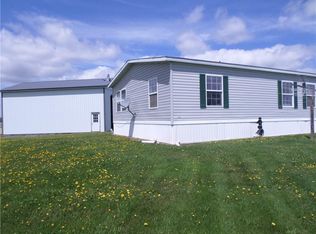ENERGY * HOME! Fulfill your family dream, 3-4 bedroom, 2 bath exquisite home. Total Electric, 48" of owned solar panels with 25 yr warranty, Large sunroom with hot tub. Whole house UV /Water softener system as well as purifier and on demand. Total refrigeration, freezer, all appliances, generator, mounted TV, Custom Cabinets in baths and kitchen, walk-in pantry. Walk-in closets, in-law quarters. Handicapped accessible. Loads of storage. Superior wall basement, whole house fan system. 3 car garage/shop, 12x24 outbuilding, and a 30x40 pole barn with 14" overhead door. Live virtually utility free, in a home of the future!
This property is off market, which means it's not currently listed for sale or rent on Zillow. This may be different from what's available on other websites or public sources.
