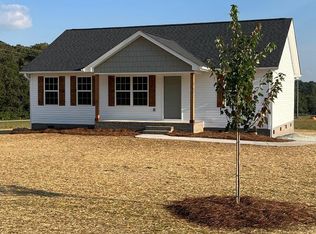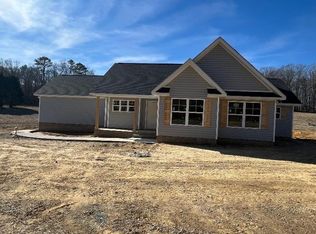Closed
$537,700
3512 Richardson Rd #6, Monroe, NC 28112
3beds
2,359sqft
Single Family Residence
Built in 2024
2.66 Acres Lot
$541,700 Zestimate®
$228/sqft
$2,223 Estimated rent
Home value
$541,700
$498,000 - $585,000
$2,223/mo
Zestimate® history
Loading...
Owner options
Explore your selling options
What's special
Proposed New Construction. The Nevada Plan. Huge 2.66 acre lot!!!Custom cabinets with granite countertops and 4 inch granite backsplash. LVP downstairs and in wet areas. Carpet in bedrooms, hallway & staircase. Large shower in primary and no tub. Open floor plan downstairs. Formal dining room plus and extra room for perhaps an office. Sitting front porch plus a rear deck to enjoy Mother nature. PLAN CAN BE CHANGED UP UNTIL A FOUNDATION IS Poured! This is a 2.66 acre lot and will carry an additional lot premium of $15,000.
Zillow last checked: 8 hours ago
Listing updated: November 30, 2024 at 12:09pm
Listing Provided by:
Mary Ross mross0718@aol.com,
Ross & Associates Real Estate
Bought with:
Jessica Lamb
Keller Williams Ballantyne Area
Source: Canopy MLS as distributed by MLS GRID,MLS#: 4032846
Facts & features
Interior
Bedrooms & bathrooms
- Bedrooms: 3
- Bathrooms: 3
- Full bathrooms: 2
- 1/2 bathrooms: 1
Primary bedroom
- Level: Upper
Bedroom s
- Level: Upper
Bedroom s
- Level: Main
Bonus room
- Level: Upper
Breakfast
- Level: Main
Dining room
- Level: Main
Kitchen
- Level: Main
Laundry
- Level: Upper
Office
- Level: Main
Heating
- Central, Heat Pump
Cooling
- Ceiling Fan(s), Central Air
Appliances
- Included: Dishwasher, Electric Range, Microwave, Self Cleaning Oven
- Laundry: Electric Dryer Hookup, Laundry Room, Upper Level, Washer Hookup
Features
- Flooring: Carpet, Vinyl
- Doors: Insulated Door(s)
- Windows: Insulated Windows
- Has basement: No
Interior area
- Total structure area: 2,359
- Total interior livable area: 2,359 sqft
- Finished area above ground: 2,359
- Finished area below ground: 0
Property
Parking
- Total spaces: 2
- Parking features: Driveway, Attached Garage, Garage Door Opener, Garage on Main Level
- Attached garage spaces: 2
- Has uncovered spaces: Yes
Accessibility
- Accessibility features: Two or More Access Exits
Features
- Levels: Two
- Stories: 2
- Patio & porch: Patio
- Has view: Yes
- View description: Year Round
Lot
- Size: 2.66 Acres
Details
- Parcel number: 04198002T
- Zoning: RA-40
- Special conditions: Standard
Construction
Type & style
- Home type: SingleFamily
- Architectural style: Transitional
- Property subtype: Single Family Residence
Materials
- Vinyl
- Foundation: Slab
Condition
- New construction: Yes
- Year built: 2024
Details
- Builder name: Allison's Custom Construction
Utilities & green energy
- Sewer: Septic Installed
- Water: Well
- Utilities for property: Electricity Connected
Community & neighborhood
Security
- Security features: Smoke Detector(s)
Location
- Region: Monroe
- Subdivision: None
Other
Other facts
- Listing terms: Cash,Construction Perm Loan,Conventional,FHA,VA Loan
- Road surface type: Concrete, Gravel
Price history
| Date | Event | Price |
|---|---|---|
| 11/30/2024 | Sold | $537,700$228/sqft |
Source: | ||
| 3/18/2024 | Pending sale | $537,700+7.6%$228/sqft |
Source: | ||
| 5/23/2023 | Listed for sale | $499,900$212/sqft |
Source: | ||
Public tax history
Tax history is unavailable.
Neighborhood: 28112
Nearby schools
GreatSchools rating
- 5/10Prospect Elementary SchoolGrades: PK-5Distance: 4.2 mi
- 3/10Parkwood Middle SchoolGrades: 6-8Distance: 3.4 mi
- 8/10Parkwood High SchoolGrades: 9-12Distance: 3.4 mi
Schools provided by the listing agent
- Middle: Parkwood
- High: Parkwood
Source: Canopy MLS as distributed by MLS GRID. This data may not be complete. We recommend contacting the local school district to confirm school assignments for this home.
Get a cash offer in 3 minutes
Find out how much your home could sell for in as little as 3 minutes with a no-obligation cash offer.
Estimated market value$541,700
Get a cash offer in 3 minutes
Find out how much your home could sell for in as little as 3 minutes with a no-obligation cash offer.
Estimated market value
$541,700

