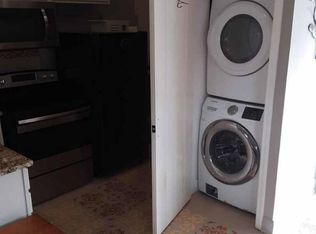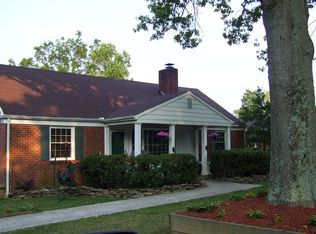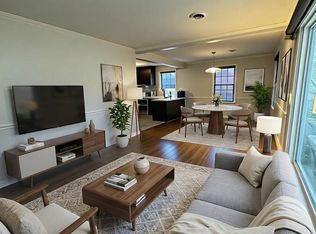Closed
$960,000
3512 Pleasant Valley Rd, Nashville, TN 37204
4beds
2,980sqft
Single Family Residence, Residential
Built in 1956
0.43 Acres Lot
$1,076,900 Zestimate®
$322/sqft
$4,788 Estimated rent
Home value
$1,076,900
$991,000 - $1.18M
$4,788/mo
Zestimate® history
Loading...
Owner options
Explore your selling options
What's special
Back on the market and priced to sell! Beautiful updated ranch in a wonderful and peaceful neighborhood. Convenient to Green Hills, 12th South, Melrose and more. Soft natural light fills this meticulously home with 3 beds / 3 baths on main level. Updated kitchen and eating area with cozy back den overlooking private backyard. Full finished daylight basement with a separate entrance and small 4th br/office/gym. Large level fenced yard with gate for access to garage. Extra large partially covered deck perfect for outdoor entertaining.
Zillow last checked: 8 hours ago
Listing updated: July 18, 2024 at 06:21am
Listing Provided by:
Jennifer Cooke 615-406-4844,
Corcoran Reverie,
Alison Cooke 615-397-4676,
Corcoran Reverie
Bought with:
Jeremy Jeter, 314297
Engel & Voelkers Nashville
Source: RealTracs MLS as distributed by MLS GRID,MLS#: 2542532
Facts & features
Interior
Bedrooms & bathrooms
- Bedrooms: 4
- Bathrooms: 4
- Full bathrooms: 3
- 1/2 bathrooms: 1
- Main level bedrooms: 3
Bedroom 1
- Features: Suite
- Level: Suite
- Area: 143 Square Feet
- Dimensions: 13x11
Bedroom 2
- Features: Bath
- Level: Bath
- Area: 156 Square Feet
- Dimensions: 13x12
Bedroom 3
- Area: 156 Square Feet
- Dimensions: 13x12
Bedroom 4
- Area: 165 Square Feet
- Dimensions: 15x11
Bonus room
- Features: Basement Level
- Level: Basement Level
- Area: 456 Square Feet
- Dimensions: 24x19
Den
- Features: Separate
- Level: Separate
- Area: 204 Square Feet
- Dimensions: 17x12
Dining room
- Features: Combination
- Level: Combination
- Area: 110 Square Feet
- Dimensions: 11x10
Kitchen
- Features: Eat-in Kitchen
- Level: Eat-in Kitchen
- Area: 165 Square Feet
- Dimensions: 15x11
Living room
- Features: Separate
- Level: Separate
- Area: 247 Square Feet
- Dimensions: 19x13
Heating
- Central, Electric
Cooling
- Central Air, Electric
Appliances
- Included: Disposal, Microwave, Refrigerator, Electric Oven, Electric Range
- Laundry: Utility Connection
Features
- Flooring: Carpet, Wood, Tile
- Basement: Finished
- Number of fireplaces: 2
- Fireplace features: Living Room, Recreation Room
Interior area
- Total structure area: 2,980
- Total interior livable area: 2,980 sqft
- Finished area above ground: 1,887
- Finished area below ground: 1,093
Property
Parking
- Total spaces: 4
- Parking features: Garage Door Opener, Garage Faces Rear, Attached
- Attached garage spaces: 2
- Carport spaces: 2
- Covered spaces: 4
Features
- Levels: Two
- Stories: 2
- Patio & porch: Deck, Covered, Patio
Lot
- Size: 0.43 Acres
- Dimensions: 92 x 220
Details
- Parcel number: 11814013000
- Special conditions: Standard
Construction
Type & style
- Home type: SingleFamily
- Architectural style: Ranch
- Property subtype: Single Family Residence, Residential
Materials
- Brick
- Roof: Asphalt
Condition
- New construction: No
- Year built: 1956
Utilities & green energy
- Sewer: Public Sewer
- Water: Public
- Utilities for property: Electricity Available, Water Available
Community & neighborhood
Security
- Security features: Smoke Detector(s)
Location
- Region: Nashville
- Subdivision: Longview Manor
Price history
| Date | Event | Price |
|---|---|---|
| 8/25/2023 | Sold | $960,000-1.3%$322/sqft |
Source: | ||
| 7/15/2023 | Contingent | $973,000$327/sqft |
Source: | ||
| 6/30/2023 | Listed for sale | $973,000-1.4%$327/sqft |
Source: | ||
| 6/20/2023 | Listing removed | -- |
Source: | ||
| 5/5/2023 | Contingent | $987,000$331/sqft |
Source: | ||
Public tax history
Tax history is unavailable.
Find assessor info on the county website
Neighborhood: Oak Hill
Nearby schools
GreatSchools rating
- 8/10John T. Moore Middle SchoolGrades: 5-8Distance: 1.8 mi
- 6/10Hillsboro High SchoolGrades: 9-12Distance: 2.9 mi
- 8/10Percy Priest Elementary SchoolGrades: K-4Distance: 4.6 mi
Schools provided by the listing agent
- Elementary: Percy Priest Elementary
- Middle: John Trotwood Moore Middle
- High: Hillsboro Comp High School
Source: RealTracs MLS as distributed by MLS GRID. This data may not be complete. We recommend contacting the local school district to confirm school assignments for this home.
Get a cash offer in 3 minutes
Find out how much your home could sell for in as little as 3 minutes with a no-obligation cash offer.
Estimated market value
$1,076,900


