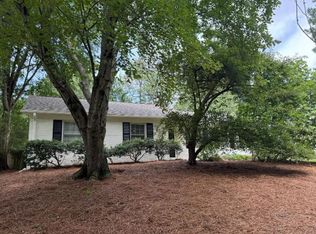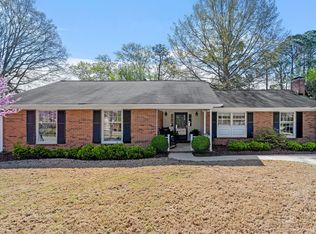Ooh la la - the RANCH you've been waiting on to hit the market! Stylized, neutral & ready for YOU. Warm as honey hardwood floors throughout create an inviting fresh space. Trendy white kitchen with subway tile backsplash, granite counters, stainless appliances! TWO great rooms, one with fireplace! True mud room with a wall of cabinets for storage! Rare find of 4 bedrooms offers tons of flexibility! This yard though will be the envy of your friends - fenced, room for a garden + a killer deck.
This property is off market, which means it's not currently listed for sale or rent on Zillow. This may be different from what's available on other websites or public sources.

