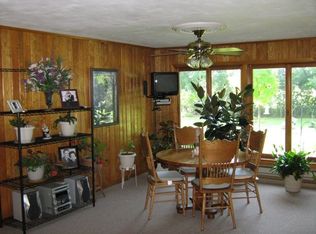Country Living on 7.41 acres in South Beloit with Rockton Schools. Zoned AG so bring the horses. 4 Bedrooms, 3 Baths, 1910 sqft Ranch with a 2.0 car heated garage. When you walk into the Foyer you're greeted with a skylight and 10' vaulted ceilings in the Living Room with wood-burning fireplace. The ceramic tiled Kitchen is light and bright with newer appliances (1 year) which all stay. The 4 Season Porch is surrounded by windows and has newer laminate flooring. From the porch, you can relax and enjoy your 16'x14' deck. The finished Basement has partial exposure on the south side and this is where the 4th Bedroom with egress window and Family Room are located. The lower Family room is plumbed for a wet bar. You have new carpet in the lower level and one of the upstairs Bedrooms. The roof was a tear-off in 2013, updated Bathrooms and 200 amp service. HSA Home Warranty included.
This property is off market, which means it's not currently listed for sale or rent on Zillow. This may be different from what's available on other websites or public sources.
