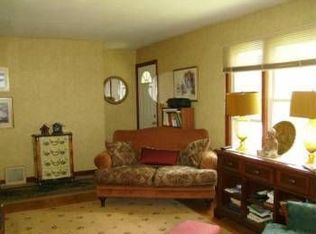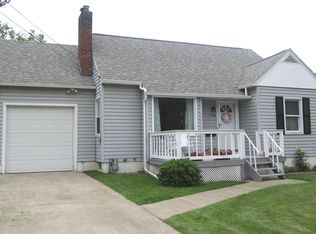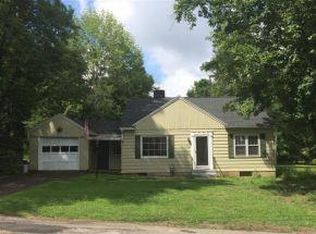Sold for $180,000 on 10/18/24
$180,000
3512 Maplecrest Dr, Vestal, NY 13850
3beds
1,472sqft
Single Family Residence
Built in 1949
0.27 Acres Lot
$193,900 Zestimate®
$122/sqft
$2,141 Estimated rent
Home value
$193,900
$163,000 - $231,000
$2,141/mo
Zestimate® history
Loading...
Owner options
Explore your selling options
What's special
Welcome to this Charming home! As you step inside, you'll be greeted by a warm and inviting living room featuring a fireplace and hardwood floors. The main level boasts a conveniently located bedroom, perfect for guests or those seeking single-level living. Upstairs, you'll find additional bedrooms offering privacy and comfort, along with a versatile office space ideal for working from home or pursuing hobbies. This room could also be a small 4th bedroom or a fun hobby room. Enjoy serene moments on the screened deck, which overlooks the peaceful backyard - an ideal spot for relaxation or entertaining. The attached garage adds practicality and convenience to your daily life. Don't miss out on an opportunity to make it yours. Possible owner financing available. Owners are Licensed Associate RE brokers.
Zillow last checked: 8 hours ago
Listing updated: October 20, 2024 at 02:04pm
Listed by:
Kathy A. Johnson,
HOWARD HANNA
Bought with:
Keith Arnold, 10301223975
HOWARD HANNA
Source: GBMLS,MLS#: 327095 Originating MLS: Greater Binghamton Association of REALTORS
Originating MLS: Greater Binghamton Association of REALTORS
Facts & features
Interior
Bedrooms & bathrooms
- Bedrooms: 3
- Bathrooms: 2
- Full bathrooms: 1
- 1/2 bathrooms: 1
Bedroom
- Level: Second
- Dimensions: 12x8
Bedroom
- Level: First
- Dimensions: 13x9
Bedroom
- Level: Second
- Dimensions: 11x8
Bathroom
- Level: First
- Dimensions: 8x6
Dining room
- Level: First
- Dimensions: 12 x 12
Half bath
- Level: Second
- Dimensions: 7x5
Kitchen
- Level: First
- Dimensions: 15x10
Living room
- Level: First
- Dimensions: 18 x 12
Office
- Level: Second
- Dimensions: 10x6
Heating
- Baseboard
Cooling
- None
Appliances
- Included: Free-Standing Range, Gas Water Heater, Microwave, Refrigerator
Features
- Flooring: Carpet, Hardwood, Tile
- Has fireplace: Yes
- Fireplace features: Living Room, Wood Burning
Interior area
- Total interior livable area: 1,472 sqft
- Finished area above ground: 1,472
- Finished area below ground: 0
Property
Parking
- Total spaces: 1
- Parking features: Attached, Garage, One Car Garage
- Attached garage spaces: 1
Features
- Patio & porch: Covered, Deck
- Exterior features: Deck
Lot
- Size: 0.27 Acres
- Dimensions: 70 x 166
- Features: Level
Details
- Parcel number: 03480015811331
Construction
Type & style
- Home type: SingleFamily
- Architectural style: Cape Cod
- Property subtype: Single Family Residence
Materials
- Shingle Siding
- Foundation: Basement
Condition
- Year built: 1949
Utilities & green energy
- Sewer: Public Sewer
- Water: Public
Community & neighborhood
Location
- Region: Vestal
Other
Other facts
- Listing agreement: Exclusive Right To Sell
- Ownership: OWNER
Price history
| Date | Event | Price |
|---|---|---|
| 10/18/2024 | Sold | $180,000+12.6%$122/sqft |
Source: | ||
| 9/13/2024 | Pending sale | $159,900$109/sqft |
Source: | ||
| 9/13/2024 | Listing removed | $1,650$1/sqft |
Source: Zillow Rentals | ||
| 9/9/2024 | Price change | $159,900-5.4%$109/sqft |
Source: | ||
| 9/9/2024 | Price change | $1,650-8.3%$1/sqft |
Source: Zillow Rentals | ||
Public tax history
| Year | Property taxes | Tax assessment |
|---|---|---|
| 2024 | -- | $161,300 +10% |
| 2023 | -- | $146,600 +15.1% |
| 2022 | -- | $127,400 +5% |
Find assessor info on the county website
Neighborhood: 13850
Nearby schools
GreatSchools rating
- 6/10Vestal Hills Elementary SchoolGrades: K-5Distance: 2.2 mi
- 6/10Vestal Middle SchoolGrades: 6-8Distance: 1.3 mi
- 7/10Vestal Senior High SchoolGrades: 9-12Distance: 2.8 mi
Schools provided by the listing agent
- Elementary: Vestal Hills
- District: Vestal
Source: GBMLS. This data may not be complete. We recommend contacting the local school district to confirm school assignments for this home.


