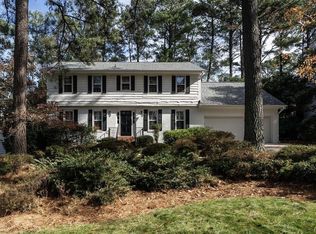Stunning oasis in Coley Forest. Great flow for entertaining and living. Caterer designed gourmet kitchen with pro grade Dacor range, convection oven. Lush, private, fenced backyard with large deck, pool with Baby-loc removable safety fence, hot tub, and gazebo. ** If you love everything but the pool, pool can be filled in to create a huge flat back yard! 2 car garage with workshop. New roof, ext. paint. Bike to greenway. Minutes from 40/440!
This property is off market, which means it's not currently listed for sale or rent on Zillow. This may be different from what's available on other websites or public sources.
