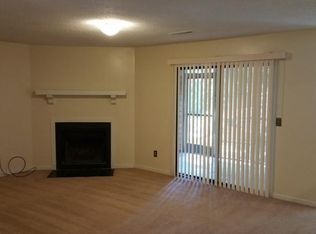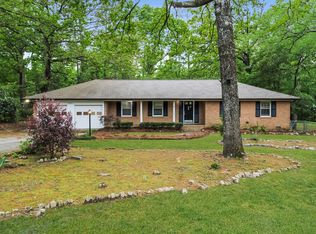Are you looking for a fully renovated home with an enormous lot? This unique tri-level home is tucked away on a hill with beautiful forests (and even a trickling creek in the backyard) to provide a peaceful country feel when you are actually in the center of town! The master bedroom and full bath (with newly installed shower) is on the main floor, with a full bath and three bedrooms featuring ceiling fans upstairs. The kitchen has an upgraded gas range, recessed lights, natural wooden cabinets, and a sliding glass door for an entrance to the back patio. You'll find upgraded laminate flooring, refinished hardwood floors upstairs and in the living room, a carpeted master bedroom, and a tile basement complete with the laundry area and ample storage space! To complete your dream home, you'll find a natural gas fireplace, newly added front porch, a pull down attic, newly upgraded double-hung windows, and a new metal roof! This charming home will not last long, so book your showing today!
This property is off market, which means it's not currently listed for sale or rent on Zillow. This may be different from what's available on other websites or public sources.

