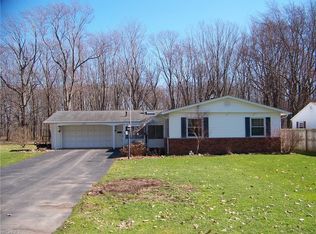Gorgeous inside and out! This custom built 2 or 3 bedroom 2.5 bath single story was built with a great deal of forethought. Extra wide hallways and doorways can accommodate most situations. There is a stunning great room area with 11 ft ceilings, gas fireplace and is open to the Kraftmaid maple kitchen that includes all appliances and crown molding. Spacious master bedroom/bath and walk-in closet area plus a 2nd H-U-G-E bedroom that also features an even larger (128 sq ft) walk-in closet. In floor heat, central air, heated 2+ car attached garage, a heated bonus room off the garage that could easily be a 3rd bedroom or converted to a laundry room. Leaded glass front door and sidelights, a super private stamped asphalt patio, professionally landscaped plus it all sits on over 3 cares and includes a 10 x 39 workshop that could also be a kennel and an 18 x 24 barn with hay loft. If you are looking for high quality at an affordable price with E-Z access to shopping, Rte 11 and the Ashtabula Harbor look no further!
This property is off market, which means it's not currently listed for sale or rent on Zillow. This may be different from what's available on other websites or public sources.

