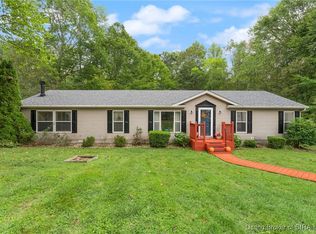Check out this diamond in the rough, on a spectacular 2.05 acre lot nestled in Borden, Indiana. This picturesque setting comes with many Shagbark Hickory and Pignut Hickory trees and a large fenced area for pets as well as a shed and Pole Barn. From the exterior you'll see Cedar and Aluminum Siding and a welcoming deck across the back. From the inside you see a little bit of log cabin. This *3 bedroom 2 bath home on a slab has new carpet throughout. Family Room, Sunroom, Hearth Area with a wood stove, Kitchen and dining area are all great spaces. The master bedroom walks out onto the deck as well as the sunroom. Home has dual heat (electric & LP gas). Enjoy the wood burning stove to take the chill off on those cooler days and nights. Just minutes from New Albany & Sellersburg. Don't let this one get away, call to make this your new oasis. * Bedroom 3 / Den has window and no closet. Seller offering a 1 year 2-10 warranty. Sq ft & rm sz approx.
This property is off market, which means it's not currently listed for sale or rent on Zillow. This may be different from what's available on other websites or public sources.
