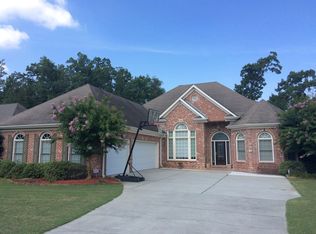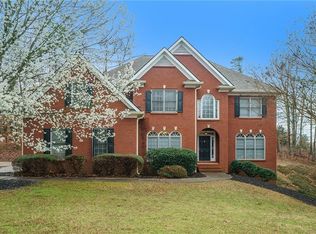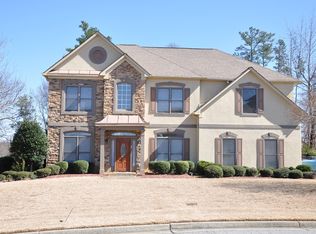Amazing home in an amazing neighborhood. Situated in a quiet cul de sac on a half-acre, level, wooded lot this home has it all: 5 bedroom (2 with en suites, 1 Jack and Jill) 4 full bathrooms. Separate his and her walk in closets Great schools, Suwanee Elementary, North Gwinnett Middle and North Gwinnett high school. An awesome 4 car oversized garage featuring 110 & 220v outlets, ceiling fans and room for tool chests, benches, cars, trucks, boats and more. The recently renovated kitchen has quartz counters, stainless steel appliances, a farmhouse sink, a gas range and a walk in pantry with custom spice rack. The roof is only 3 years old. Swim tennis pickleball, volleyball community Realtors bring your clients and collect your 3% agent’s fee.
This property is off market, which means it's not currently listed for sale or rent on Zillow. This may be different from what's available on other websites or public sources.


