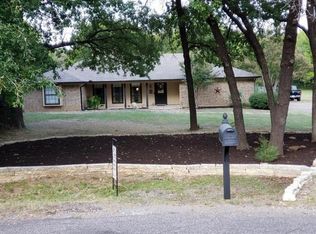Welcome to this stunning 4-bedroom, 3-bathroom home located in the highly desirable and family-friendly neighborhood of Woodbriar Estates in Colleyville. Thoughtfully designed with comfort and convenience in mind, this spacious home is perfect for a variety of lifestyles.
Inside, you'll find an elegant master suite with a luxurious ensuite bathroom, along with three additional bedrooms and two more full baths. The home features a fully equipped kitchen, open-concept living areas, and stylish, modern furnishings available if desired. Whether you're looking for a long-term home or a short-term stay, this property offers the flexibility you need.
Ideally situated close to DFW Airport, top-rated schools, shopping, and dining, this location is hard to beat. The lease options include a 12-month unfurnished lease at $3,995 per month, a 12-month furnished lease at $4,600 per month, or a short-term furnished rental for 30 to 60 days at $6,595 per month.
This is a rare opportunity to live in one of Colleyville's most sought-after neighborhoods. Contact us today for more information or to schedule a private showing.
Lease terms are as follows:
12 Months, unfurnished, $3995.00.
12 Months, furnished, $4600.00.
Short Term, 30-60 days, furnished, $6,595.00. Utilities paid
House for rent
Accepts Zillow applications
$3,995/mo
3512 Cliffwood Dr, Colleyville, TX 76034
4beds
2,484sqft
Price may not include required fees and charges.
Single family residence
Available now
Small dogs OK
Central air
In unit laundry
Attached garage parking
Forced air
What's special
- 70 days
- on Zillow |
- -- |
- -- |
Travel times
Facts & features
Interior
Bedrooms & bathrooms
- Bedrooms: 4
- Bathrooms: 3
- Full bathrooms: 3
Heating
- Forced Air
Cooling
- Central Air
Appliances
- Included: Dishwasher, Dryer, Microwave, Oven, Refrigerator, Washer
- Laundry: In Unit
Features
- Flooring: Carpet, Hardwood, Tile
- Furnished: Yes
Interior area
- Total interior livable area: 2,484 sqft
Property
Parking
- Parking features: Attached
- Has attached garage: Yes
- Details: Contact manager
Features
- Exterior features: Heating system: Forced Air
Details
- Parcel number: 03585123
Construction
Type & style
- Home type: SingleFamily
- Property subtype: Single Family Residence
Community & HOA
Location
- Region: Colleyville
Financial & listing details
- Lease term: 6 Month
Price history
| Date | Event | Price |
|---|---|---|
| 6/20/2025 | Listing removed | $649,900$262/sqft |
Source: NTREIS #20922210 | ||
| 6/16/2025 | Price change | $3,995-41.3%$2/sqft |
Source: Zillow Rentals | ||
| 6/5/2025 | Contingent | $649,900$262/sqft |
Source: NTREIS #20922210 | ||
| 5/6/2025 | Listed for sale | $649,900$262/sqft |
Source: NTREIS #20922210 | ||
| 4/29/2025 | Listed for rent | $6,800$3/sqft |
Source: Zillow Rentals | ||
![[object Object]](https://photos.zillowstatic.com/fp/b1fccc31f938e640d1028f2b15de0549-p_i.jpg)
