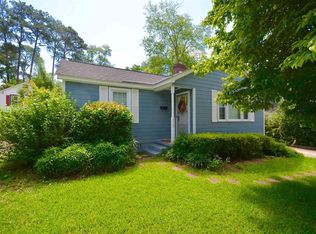This 1940s bungalow was renovated in 2011! Enjoy all the benefits of charm and character paired with modern bells and whistles. You'll love this layout! A large formal living area welcomes you in with an open floor plan through the formal dining and kitchen. The casual living area in the back is a great place to entertain family and friends! The master bedroom with private bathroom is tucked away in the back for peace, quiet, and privacy. Beautiful hardwoods, molding and columns, granite, upgraded cabinets, and tile and an amazing modern layout makes this the perfect blend of old and new!
This property is off market, which means it's not currently listed for sale or rent on Zillow. This may be different from what's available on other websites or public sources.
