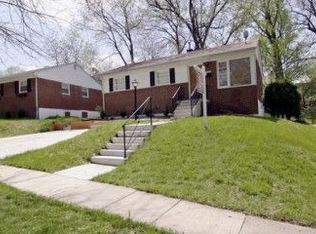Sold for $644,500 on 03/03/23
$644,500
3512 Anderson Rd, Kensington, MD 20895
5beds
2,004sqft
Single Family Residence
Built in 1959
7,488 Square Feet Lot
$666,100 Zestimate®
$322/sqft
$3,213 Estimated rent
Home value
$666,100
$633,000 - $699,000
$3,213/mo
Zestimate® history
Loading...
Owner options
Explore your selling options
What's special
OPEN HOUSE SATURDAY 1-3PM The home you have been waiting for! Featuring a total of 5 bedrooms and 2 full bathrooms, this home offers plenty of space of living, relaxing and entertaining. Freshly painted throughout, this updated rambler has hardwood floors across the entire main level. Larger than expected open and modern floor plan with many upgrades throughout. The kitchen features a breakfast bar, granite counters, stainless steel appliances and large window overlooking the deck. Complete with ample dining space and a bright and spacious living room. Additional upgrades include replacement windows, plantation shutters, pendant lights and recessed lights. Recently replaced roof. Large driveway and flagstone capped walkways. Three bedrooms with plenty of closet space and an expanded & updated bathroom are also found on the main level. The fully carpeted lower level can serve new owners in so many ways- from a mother-in-law/au pair suite to a kids play area or office. This walkout basement features a mudroom entrance, two legal bedrooms, a full bathroom, LARGE family room as well as a bar/kitchenette. Step outside to a huge deck, Large yard with shed and swingset. 3512 Anderson has close proximity to Wheaton metro, Kensington train station, easy commuter routes, Antique Row, and much more!
Zillow last checked: 8 hours ago
Listing updated: March 03, 2023 at 04:02pm
Listed by:
Alana Aschenbach 240-401-4720,
Compass
Bought with:
Daniel Schuler, 4188711
Compass
Source: Bright MLS,MLS#: MDMC2076794
Facts & features
Interior
Bedrooms & bathrooms
- Bedrooms: 5
- Bathrooms: 2
- Full bathrooms: 2
- Main level bathrooms: 1
- Main level bedrooms: 3
Basement
- Area: 1002
Heating
- Forced Air, Natural Gas
Cooling
- Central Air, Electric
Appliances
- Included: Microwave, Dishwasher, Disposal, Dryer, Oven/Range - Gas, Washer, Gas Water Heater
Features
- 2nd Kitchen, Breakfast Area, Open Floorplan, Recessed Lighting
- Flooring: Hardwood
- Basement: Finished
- Has fireplace: No
Interior area
- Total structure area: 2,004
- Total interior livable area: 2,004 sqft
- Finished area above ground: 1,002
- Finished area below ground: 1,002
Property
Parking
- Parking features: Concrete, Driveway
- Has uncovered spaces: Yes
Accessibility
- Accessibility features: Other
Features
- Levels: Two
- Stories: 2
- Patio & porch: Deck
- Exterior features: Lighting, Extensive Hardscape
- Pool features: None
Lot
- Size: 7,488 sqft
Details
- Additional structures: Above Grade, Below Grade
- Parcel number: 161301130567
- Zoning: R60
- Special conditions: Standard
Construction
Type & style
- Home type: SingleFamily
- Architectural style: Ranch/Rambler
- Property subtype: Single Family Residence
Materials
- Brick
- Foundation: Block
Condition
- New construction: No
- Year built: 1959
Utilities & green energy
- Sewer: Public Sewer
- Water: Public
Community & neighborhood
Location
- Region: Kensington
- Subdivision: North Kensington
Other
Other facts
- Listing agreement: Exclusive Agency
- Ownership: Fee Simple
Price history
| Date | Event | Price |
|---|---|---|
| 3/3/2023 | Sold | $644,500+7.6%$322/sqft |
Source: | ||
| 2/12/2023 | Pending sale | $599,000$299/sqft |
Source: | ||
| 2/9/2023 | Listed for sale | $599,000+66.4%$299/sqft |
Source: | ||
| 6/18/2010 | Sold | $360,000-5.3%$180/sqft |
Source: Public Record Report a problem | ||
| 3/16/2010 | Listing removed | $380,000$190/sqft |
Source: Long & Foster Real Estate, Inc. #MC7242413 Report a problem | ||
Public tax history
| Year | Property taxes | Tax assessment |
|---|---|---|
| 2025 | $6,277 +29.8% | $474,133 +12.9% |
| 2024 | $4,836 +1.3% | $420,100 +1.4% |
| 2023 | $4,774 +5.9% | $414,300 +1.4% |
Find assessor info on the county website
Neighborhood: North Kensington
Nearby schools
GreatSchools rating
- 4/10Rock View Elementary SchoolGrades: PK-5Distance: 0.4 mi
- 5/10Newport Mill Middle SchoolGrades: 6-8Distance: 0.4 mi
- 7/10Albert Einstein High SchoolGrades: 9-12Distance: 0.3 mi
Schools provided by the listing agent
- Elementary: Rock View
- Middle: Newport Mill
- High: Albert Einstein
- District: Montgomery County Public Schools
Source: Bright MLS. This data may not be complete. We recommend contacting the local school district to confirm school assignments for this home.

Get pre-qualified for a loan
At Zillow Home Loans, we can pre-qualify you in as little as 5 minutes with no impact to your credit score.An equal housing lender. NMLS #10287.
Sell for more on Zillow
Get a free Zillow Showcase℠ listing and you could sell for .
$666,100
2% more+ $13,322
With Zillow Showcase(estimated)
$679,422