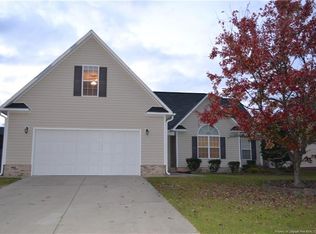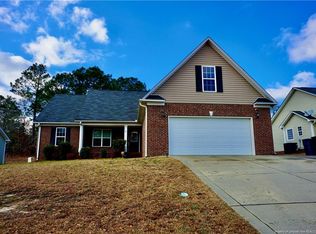Fantastic Floor Plan with lots of natural lighting. Come take a look at this 3 Bedroom 2 Full Bathroom home offering a nice corner Fireplace and high vaulted ceiling in the Large Great Room. The roomy Kitchen has plenty of counter and cabinet space and extra pantry for storage. Escape to the Bonus Room which can be used to convert into a 4th bedroom or a media room. Enjoy the large space in the Master Bedroom with a trey ceiling to include a Huge WIC and Dual Vanity in the Master Bathroom along with a Lg Separate Shower and Garden Tub. Enjoy family gatherings on the extended rear Patio or in the shade under the covered patio. All while relaxing in the privacy fenced back yard or just relax the time away on the front porch. Well maintained and a must see! This one won't last long!
This property is off market, which means it's not currently listed for sale or rent on Zillow. This may be different from what's available on other websites or public sources.


