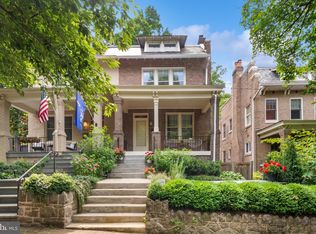Welcome to 3512 30th Street NW in the heart of Cleveland Park! This classic Wardman semi-detached historic row house with its wraparound front porch is what you've been waiting for. The main house offers three bedrooms and two-and-a-half baths, including a beautiful master suite, with an additional one-bedroom one-bath in-law suite on the lower level. The spacious living room features a gas fireplace with marble mosaic-tile surround and tray ceiling. The generous dining room with tray ceiling is large enough to seat 12+ people for dinner. The stylish kitchen has recently installed stainless steel appliances and quartz countertops, heated tile floors, table area, windows on two sides, skylight, and sliding glass doors to the rear porch and fully fenced patio. The main level also has a classic entrance hall, powder room, custom panty with over 40 square feet, and a coat closet. Upstairs, the luxury primary bedroom suite offers a large bathroom with heated slate floors, porcelain slab shower with bench, double vanity, Robern cabinets, separate water closet, whirlpool tub, and linen closet. You'll also find an 8' x 11' closet/dressing area with custom cabinetry, including two towers of drawers and shoe shelves, sweater shelving, and built-in laundry hampers. This level additionally provides a second spacious bedroom with two closets, hall bath, and washer and dryer. The third floor has an additional bedroom with a bed that conveys. The lower level has been handsomely converted into a sophisticated in-law suite with a private entrance, open plan living room, dining area, and an updated kitchen with IceStone countertop, cooktop, dishwasher, microwave/convection oven, and refrigerator/freezer. The bedroom comes with two customized closets, bountiful built-in drawer storage, a built-in desk, and a printer cubby. The bathroom includes a glass stall shower, heated floor, and private washer and dryer. The flat-panel HDTV conveys (can be used in either living room or bedroom). There is a storage area between the house and in-law suite with additional full-sized refrigerator and freezer. From here, access the GARAGE with automatic door and tandem driveway parking. Other special features: High-efficiency Renewal by Andersen windows; hardwood floors; central A/C; skylights; tray ceilings in formal rooms. Location, location, location - all this just mere minutes to Metro, shopping, and dining!
This property is off market, which means it's not currently listed for sale or rent on Zillow. This may be different from what's available on other websites or public sources.

