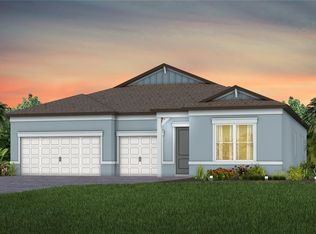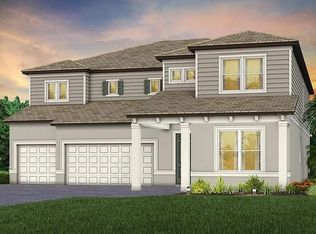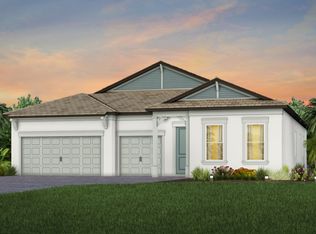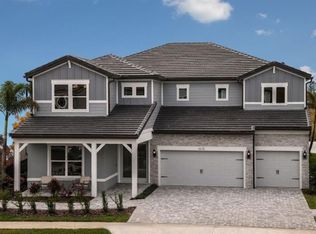Sold for $892,870 on 10/31/25
$892,870
35116 Colstrip Trl, Zephyrhills, FL 33541
4beds
4,272sqft
Single Family Residence
Built in 2025
9,268 Square Feet Lot
$892,600 Zestimate®
$209/sqft
$-- Estimated rent
Home value
$892,600
$821,000 - $973,000
Not available
Zestimate® history
Loading...
Owner options
Explore your selling options
What's special
Under Construction. Pulte Homes is Now Selling in Two Rivers! Two Rivers is a master-planned community near Wesley Chapel that is enveloped by woodlands, grasslands, and waters. Amenities will include a clubhouse with a resort-style pool, fitness center, nature trails, parks, shared green spaces, and so much more. This Roseland plan has all the upgraded finishes you've been looking for, featuring an open-concept home design. The gourmet kitchen showcases a large center island with a granite, single-bowl sink and an upgraded faucet, Whirlpool stainless steel appliances, including a stovetop with a range hood, dishwasher, built-in oven and microwave, stylish cabinets, and 3cm quartz countertops. The bathrooms have matching cabinets and 3cm quartz countertops, and the Owner’s bath features a walk-in shower with heavy glass door and shower niche and dual sinks at the vanity. There is luxury vinyl plank flooring in the main living areas, 18”x36” tile flooring in the baths and laundry room, and stain-resistant carpet is in the bedrooms and game room. This home makes great use of space with a gathering room open to the 2nd floor for an airy, open feel downstairs and a spacious lanai. There’s a designated dining room, a game room, an Owner’s retreat off the Owner’s suite and dual walk-in closets off the Owner’s bath, storage under the stairs, a versatile enclosed flex room, and a 3-car garage with epoxy flooring. The laundry room is conveniently located on the 2nd floor and has a Maytag washer and dryer. Additional features and upgrades include double doors at the entry, LED downlights in several areas of the home, faux wood blinds throughout, upgraded lighting and door hardware, 8’ interior doors on the 2nd floor, wine cave in the kitchen, pool bath, dropped tray ceiling in the owner’s suite, outdoor kitchen pre-plumb and a Smart Home technology package with a video doorbell. Enjoy peace of mind with Pulte’s transferable, 10-year Limited Structural Warranty that covers materials and workmanship in the 1st year, workability of plumbing, electrical, HVAC, and other mechanical systems through the 2nd year, various types of water infiltration and internal leaks through the 5th year, and the structural integrity of the home through the 10th year. Plus, we’re currently offering limited-time incentives and below-market rates!
Zillow last checked: 8 hours ago
Listing updated: November 03, 2025 at 06:03am
Listing Provided by:
Jacque Gendron 813-743-4550,
PULTE REALTY OF WEST FLORIDA LLC 813-696-3050
Bought with:
Sherifa Bennett, 3542604
PEOPLE'S TRUST REALTY
Source: Stellar MLS,MLS#: TB8420032 Originating MLS: Suncoast Tampa
Originating MLS: Suncoast Tampa

Facts & features
Interior
Bedrooms & bathrooms
- Bedrooms: 4
- Bathrooms: 4
- Full bathrooms: 4
Primary bedroom
- Features: Walk-In Closet(s)
- Level: Second
- Area: 227.56 Square Feet
- Dimensions: 17.11x13.3
Bedroom 2
- Features: Jack & Jill Bathroom, Walk-In Closet(s)
- Level: Second
- Area: 164.82 Square Feet
- Dimensions: 13.4x12.3
Bedroom 3
- Features: Jack & Jill Bathroom, Walk-In Closet(s)
- Level: Second
- Area: 162.14 Square Feet
- Dimensions: 13.4x12.1
Bedroom 4
- Features: En Suite Bathroom, Walk-In Closet(s)
- Level: Second
- Area: 162.14 Square Feet
- Dimensions: 13.4x12.1
Balcony porch lanai
- Level: First
- Area: 324 Square Feet
- Dimensions: 36x9
Den
- Level: First
- Area: 230 Square Feet
- Dimensions: 12.5x18.4
Dinette
- Level: First
- Area: 155 Square Feet
- Dimensions: 12.5x12.4
Dining room
- Level: First
- Area: 196.25 Square Feet
- Dimensions: 12.5x15.7
Game room
- Level: First
- Area: 189.06 Square Feet
- Dimensions: 10.11x18.7
Kitchen
- Features: Pantry
- Level: First
- Area: 235 Square Feet
- Dimensions: 12.5x18.8
Living room
- Level: First
- Area: 255.39 Square Feet
- Dimensions: 18.1x14.11
Heating
- Heat Pump
Cooling
- Central Air
Appliances
- Included: Oven, Cooktop, Dishwasher, Disposal, Dryer, Microwave, Range Hood, Refrigerator, Tankless Water Heater, Washer
- Laundry: Inside, Laundry Room, Upper Level
Features
- Built-in Features, Eating Space In Kitchen, Open Floorplan, PrimaryBedroom Upstairs, Smart Home, Solid Surface Counters, Thermostat, Tray Ceiling(s), Walk-In Closet(s)
- Flooring: Carpet, Luxury Vinyl, Tile
- Windows: Blinds, Low Emissivity Windows
- Has fireplace: No
Interior area
- Total structure area: 5,191
- Total interior livable area: 4,272 sqft
Property
Parking
- Total spaces: 3
- Parking features: Driveway, Garage Door Opener
- Attached garage spaces: 3
- Has uncovered spaces: Yes
Features
- Levels: Two
- Stories: 2
- Patio & porch: Covered, Rear Porch
- Exterior features: Irrigation System, Rain Gutters, Sidewalk
- Has view: Yes
- View description: Pond
- Has water view: Yes
- Water view: Pond
Lot
- Size: 9,268 sqft
- Features: Landscaped, Oversized Lot, Sidewalk
- Residential vegetation: Trees/Landscaped
Details
- Parcel number: 3226210020040000610
- Zoning: MPUD
- Special conditions: None
Construction
Type & style
- Home type: SingleFamily
- Architectural style: Florida
- Property subtype: Single Family Residence
Materials
- Block, Stucco
- Foundation: Slab
- Roof: Shingle
Condition
- Under Construction
- New construction: Yes
- Year built: 2025
Details
- Builder model: ROSELAND
- Builder name: PULTE HOME COMPANY, LLC
Utilities & green energy
- Sewer: Public Sewer
- Water: Public
- Utilities for property: Cable Available, Electricity Available, Phone Available, Public, Sewer Available, Street Lights, Underground Utilities, Water Connected
Community & neighborhood
Location
- Region: Zephyrhills
- Subdivision: TWO RIVERS
HOA & financial
HOA
- Has HOA: Yes
- HOA fee: $94 monthly
- Association name: Access Management/ Richard Colon
- Association phone: 813-607-2220
- Second association name: First Service Residential/ Eladia Rolon
- Second association phone: 917-578-3438
Other fees
- Pet fee: $0 monthly
Other financial information
- Total actual rent: 0
Other
Other facts
- Listing terms: Cash,Conventional,FHA,VA Loan
- Ownership: Fee Simple
- Road surface type: Paved, Asphalt
Price history
| Date | Event | Price |
|---|---|---|
| 10/31/2025 | Sold | $892,870+0.7%$209/sqft |
Source: | ||
| 9/26/2025 | Pending sale | $886,990+24.1%$208/sqft |
Source: | ||
| 9/23/2025 | Price change | $714,990-19.5%$167/sqft |
Source: | ||
| 9/22/2025 | Price change | $887,870-1.4%$208/sqft |
Source: | ||
| 9/20/2025 | Price change | $900,870+1.6%$211/sqft |
Source: | ||
Public tax history
| Year | Property taxes | Tax assessment |
|---|---|---|
| 2024 | $581 | $34,318 |
Find assessor info on the county website
Neighborhood: 33541
Nearby schools
GreatSchools rating
- 1/10Chester W. Taylor, Jr. Elementary SchoolGrades: PK-5Distance: 2.2 mi
- 3/10Raymond B. Stewart Middle SchoolGrades: 6-8Distance: 5.3 mi
- 2/10Zephyrhills High SchoolGrades: 9-12Distance: 5.9 mi
Schools provided by the listing agent
- Elementary: Chester W Taylor Elemen-PO
- Middle: Raymond B Stewart Middle-PO
- High: Zephryhills High School-PO
Source: Stellar MLS. This data may not be complete. We recommend contacting the local school district to confirm school assignments for this home.
Get a cash offer in 3 minutes
Find out how much your home could sell for in as little as 3 minutes with a no-obligation cash offer.
Estimated market value
$892,600
Get a cash offer in 3 minutes
Find out how much your home could sell for in as little as 3 minutes with a no-obligation cash offer.
Estimated market value
$892,600



