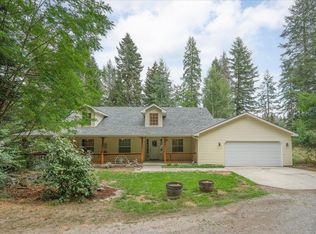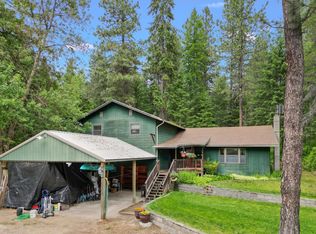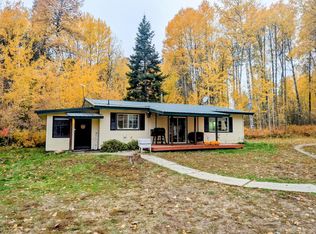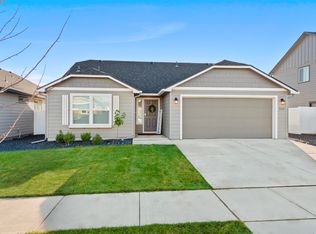Ring in the holidays at your own private paradise! Nestled on nearly 3.5 peaceful acres, this property offers a rare combination of comfort, functionality, and room to live your dream lifestyle. Boasting 3 spacious bedrooms and 2 well-appointed bathrooms, this beautifully maintained one-level home also offers the ultimate bonus features — a massive 30' x 40' shop and a charming ‘she-shed,’ providing ample space for all your hobbies, storage needs, and creative pursuits. Inside you’ll discover an open-concept floor plan enhanced by vaulted ceilings that create an airy, expansive feel. The large sunroom with elegant tile flooring and pellet stove is the perfect spot to unwind, entertain, or simply enjoy the peace and beauty of your natural surroundings. Whether you're savoring the tranquility of the outdoors or relaxing inside, this home is a sanctuary ready to be enjoyed year-round. Don’t miss your chance to own this slice of paradise—schedule your showing today and experience the home you’ve been waiting for!
Active
$517,500
35110 N Milan Elk Rd, Chattaroy, WA 99003
3beds
2baths
1,400sqft
Est.:
Single Family Residence
Built in 2009
3.4 Acres Lot
$-- Zestimate®
$370/sqft
$-- HOA
What's special
Elegant tile flooringOne-level homeLarge sunroomOpen-concept floor planVaulted ceilings
- 31 days |
- 995 |
- 78 |
Likely to sell faster than
Zillow last checked: 8 hours ago
Listing updated: December 10, 2025 at 11:24pm
Listed by:
Melissa Haight Main:(509)342-9623,
John L Scott, Inc.
Source: SMLS,MLS#: 202527390
Tour with a local agent
Facts & features
Interior
Bedrooms & bathrooms
- Bedrooms: 3
- Bathrooms: 2
First floor
- Level: First
- Area: 1400 Square Feet
Heating
- Electric, Forced Air, Heat Pump, Hot Water
Cooling
- Central Air
Appliances
- Included: Free-Standing Range, Dishwasher, Refrigerator, Microwave
Features
- Cathedral Ceiling(s), Hard Surface Counters
- Windows: Windows Vinyl, Multi Pane Windows
- Basement: None
- Has fireplace: Yes
- Fireplace features: Wood Burning, Pellet Stove
Interior area
- Total structure area: 1,400
- Total interior livable area: 1,400 sqft
Video & virtual tour
Property
Parking
- Total spaces: 4
- Parking features: Attached, RV Access/Parking, Workshop in Garage, Shared Driveway, Oversized
- Garage spaces: 4
- Has uncovered spaces: Yes
Accessibility
- Accessibility features: Hallways 32+, Ramp/Lvl from Gar, Lowered Counters, Grip-Accessible Features
Features
- Levels: One
- Stories: 1
- Fencing: Fenced
- Has view: Yes
- View description: Mountain(s)
Lot
- Size: 3.4 Acres
- Features: Surveyed, Border Public Land
Details
- Additional structures: Workshop, Hay
- Parcel number: 39264.9075
Construction
Type & style
- Home type: SingleFamily
- Architectural style: Ranch
- Property subtype: Single Family Residence
Materials
- Fiber Cement
- Roof: Composition
Condition
- New construction: No
- Year built: 2009
Community & HOA
HOA
- Has HOA: No
Location
- Region: Chattaroy
Financial & listing details
- Price per square foot: $370/sqft
- Tax assessed value: $473,000
- Annual tax amount: $3,760
- Date on market: 12/4/2025
- Listing terms: FHA,VA Loan,Conventional,Cash
- Road surface type: Gravel
Estimated market value
Not available
Estimated sales range
Not available
Not available
Price history
Price history
| Date | Event | Price |
|---|---|---|
| 12/4/2025 | Listed for sale | $517,500$370/sqft |
Source: | ||
| 12/2/2025 | Listing removed | $517,500$370/sqft |
Source: John L Scott Real Estate #202523806 Report a problem | ||
| 9/11/2025 | Listed for sale | $517,500-1.9%$370/sqft |
Source: | ||
| 9/11/2025 | Listing removed | $527,500$377/sqft |
Source: John L Scott Real Estate #202518116 Report a problem | ||
| 8/18/2025 | Price change | $527,500-1.9%$377/sqft |
Source: | ||
Public tax history
Public tax history
| Year | Property taxes | Tax assessment |
|---|---|---|
| 2024 | $3,760 +4% | $473,000 +0.8% |
| 2023 | $3,615 +2.5% | $469,100 +4.2% |
| 2022 | $3,529 +40.2% | $450,300 +53.9% |
Find assessor info on the county website
BuyAbility℠ payment
Est. payment
$3,025/mo
Principal & interest
$2482
Property taxes
$362
Home insurance
$181
Climate risks
Neighborhood: 99003
Nearby schools
GreatSchools rating
- 6/10Riverside Elementary SchoolGrades: PK-5Distance: 1.3 mi
- 6/10Riverside Middle SchoolGrades: 6-8Distance: 1.3 mi
- 7/10Riverside High SchoolGrades: 9-12Distance: 1.1 mi
Schools provided by the listing agent
- Elementary: Chattaroy
- Middle: Riverside
- High: Riverside
- District: Riverside
Source: SMLS. This data may not be complete. We recommend contacting the local school district to confirm school assignments for this home.
- Loading
- Loading



