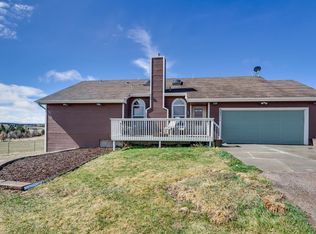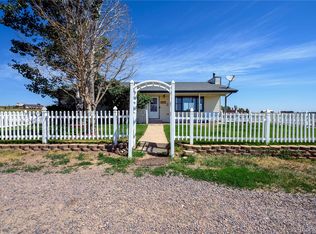Approximately 0.2 miles of dirt roads before you enter this 5-acre property through your own electric gate to a recycled asphalt driveway. The yard has matured trees, landscaping, sprinklers in both front and back yards, barn/tack room, round pen, electric watering tank and fenced pasture areas. The insulated 40x30 shop has concrete flooring, water, propane, electricity and built-in shelving. Like entertaining family and friends? There is a patio on the south side of the home that is plumbed for your gas grill, enjoy your views from the hot tub on the west side and don't forget the newly painted deck just outside the dining area. New exterior and interior painting. Carpets have been cleaned. Step inside to new luxury vinyl plank flooring that flows down the hallway and into the kitchen and dining area. The kitchen has lots of counter space, newly stained cabinets and stainless-steel appliances. The living room fireplace is plumbed so you can use propane or wood on those cooler fall and winter days and nights. Enjoy A/C on those warmer summer days. The primary suite includes a water closet, double sink with large mirror, walk-in closet and the bedroom. The walk-out basement is set up as a Mother-in-law suite, including a non-conforming bedroom, family room, kitchen with an island, 3/4 bathroom, and an unfinished laundry/storage room with egress windows. Although there is forced air heating, the basement also includes a pellet stove. There are also 2 40-gallon hot water heaters. Take in the view of Pikes Peak, enjoy growing your own garden or ride your horse on the bridle path.
This property is off market, which means it's not currently listed for sale or rent on Zillow. This may be different from what's available on other websites or public sources.

