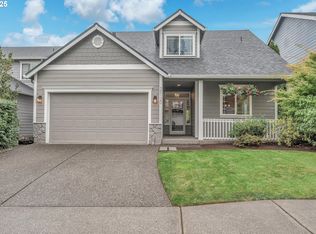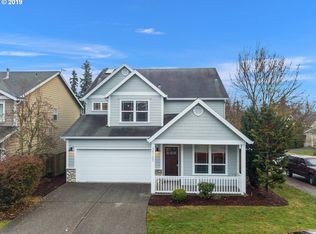Plenty of space in this well cared home. Features: Open floor plan with cozy gas fireplace, kitchen has plenty of tile counters, Island, stainless appliances.4 bedrooms, Master has vaulted ceilings, double doors, Big master bath with soaker tub & walk in closet, laundry room has sink and shelving, 3 full baths, Huge bonus room, Nice fenced back yard, with deck off the kitchen, and a tool shed.
This property is off market, which means it's not currently listed for sale or rent on Zillow. This may be different from what's available on other websites or public sources.

