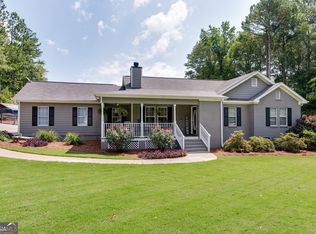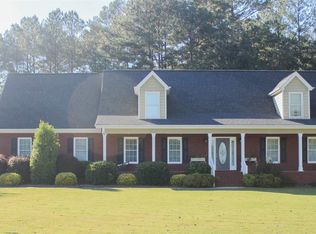Closed
Zestimate®
$365,000
3511 Windfield Ter, Monroe, GA 30655
3beds
1,838sqft
Single Family Residence
Built in 2001
0.45 Acres Lot
$365,000 Zestimate®
$199/sqft
$1,963 Estimated rent
Home value
$365,000
$288,000 - $464,000
$1,963/mo
Zestimate® history
Loading...
Owner options
Explore your selling options
What's special
Welcome to your dream home! This stunning brick front ranch is perfectly situated in a quiet neighborhood, offering both charm and modern comforts. Newer roof and fresh exterior paint, give the home a crisp, inviting look. The split bedroom floor plan provides privacy and space for everyone. The heart of the home features an updated kitchen equipped with sleek, modern appliances and ample counter and cabinet space, making it perfect for both cooking and entertaining. The new, durable LVP flooring flows seamlessly throughout the living areas, adding a stylish touch while ensuring easy maintenance. The spacious master bedroom boasts a generous layout and plenty of natural light. The large master bathroom is a true oasis, featuring a double vanity, a separate tub for relaxing baths, and a walk-in shower for convenience. The secondary bedrooms are equally spacious, making this home ideal for families or guests. Outside, enjoy the peaceful surroundings of this fabulous neighborhood, complete with privacy and the nearby amenities of Downtown Monroe. Don't miss your chance to own this beautiful home, where modern updates meet classic style!
Zillow last checked: 8 hours ago
Listing updated: April 29, 2025 at 07:22am
Listed by:
Susan Sykes 678-858-9253,
Keller Williams Realty Atl. Partners
Bought with:
Lisa Hornsby, 174300
CKE Realty Services LLC
Source: GAMLS,MLS#: 10407358
Facts & features
Interior
Bedrooms & bathrooms
- Bedrooms: 3
- Bathrooms: 2
- Full bathrooms: 2
- Main level bathrooms: 2
- Main level bedrooms: 3
Heating
- Central
Cooling
- Central Air
Appliances
- Included: Dishwasher, Refrigerator, Microwave, Oven/Range (Combo)
- Laundry: In Hall, Other
Features
- Double Vanity, Master On Main Level, Split Bedroom Plan, Walk-In Closet(s)
- Flooring: Carpet, Laminate
- Basement: Crawl Space
- Attic: Pull Down Stairs
- Number of fireplaces: 1
- Common walls with other units/homes: No Common Walls
Interior area
- Total structure area: 1,838
- Total interior livable area: 1,838 sqft
- Finished area above ground: 1,838
- Finished area below ground: 0
Property
Parking
- Total spaces: 4
- Parking features: Attached, Garage Door Opener, Garage, Kitchen Level
- Has attached garage: Yes
Features
- Levels: One
- Stories: 1
Lot
- Size: 0.45 Acres
- Features: Cul-De-Sac, Level
Details
- Parcel number: N165C023
Construction
Type & style
- Home type: SingleFamily
- Architectural style: Traditional
- Property subtype: Single Family Residence
Materials
- Brick, Press Board
- Roof: Composition
Condition
- Updated/Remodeled
- New construction: No
- Year built: 2001
Utilities & green energy
- Sewer: Public Sewer
- Water: Public
- Utilities for property: Cable Available, Electricity Available, High Speed Internet, Phone Available
Community & neighborhood
Security
- Security features: Smoke Detector(s)
Community
- Community features: None
Location
- Region: Monroe
- Subdivision: Windfield Place
Other
Other facts
- Listing agreement: Exclusive Right To Sell
Price history
| Date | Event | Price |
|---|---|---|
| 4/24/2025 | Sold | $365,000-2.7%$199/sqft |
Source: | ||
| 3/26/2025 | Pending sale | $375,000$204/sqft |
Source: | ||
| 11/4/2024 | Listed for sale | $375,000+65.2%$204/sqft |
Source: | ||
| 8/28/2020 | Sold | $227,000-3.4%$124/sqft |
Source: | ||
| 7/31/2020 | Pending sale | $234,900$128/sqft |
Source: Malcom & Malcom Realty Prof. #8800586 | ||
Public tax history
| Year | Property taxes | Tax assessment |
|---|---|---|
| 2024 | $1,071 +2% | $132,760 +8.6% |
| 2023 | $1,050 +4% | $122,240 +19.3% |
| 2022 | $1,009 | $102,440 +14.3% |
Find assessor info on the county website
Neighborhood: 30655
Nearby schools
GreatSchools rating
- 4/10Monroe Elementary SchoolGrades: PK-5Distance: 4.7 mi
- 4/10Carver Middle SchoolGrades: 6-8Distance: 0.9 mi
- 6/10Monroe Area High SchoolGrades: 9-12Distance: 4.6 mi
Schools provided by the listing agent
- Elementary: Monroe
- Middle: Carver
- High: Monroe Area
Source: GAMLS. This data may not be complete. We recommend contacting the local school district to confirm school assignments for this home.
Get a cash offer in 3 minutes
Find out how much your home could sell for in as little as 3 minutes with a no-obligation cash offer.
Estimated market value
$365,000
Get a cash offer in 3 minutes
Find out how much your home could sell for in as little as 3 minutes with a no-obligation cash offer.
Estimated market value
$365,000

