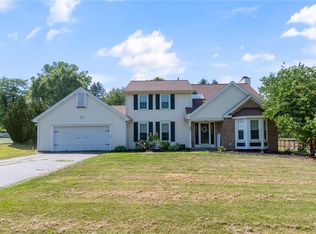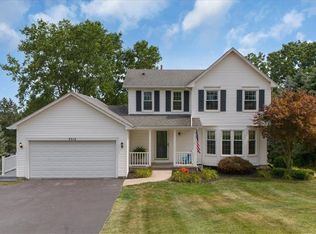This home is 10 out of 10! Enjoy walking into this stunning contemporary colonial home featuring 1,568 sq ft, 3 bdrms, & 2.5 baths on a spacious 3-quarter acre lot! Gorgeous family rm boasts vaulted ceilings w/an overlook from the 2nd floor, floor to ceiling wood-burning fireplace, & bump-out window! Elegant kitchen featuring bamboo hardwood floors, white cabinetry w/granite countertops & a classy subway tile backsplash. The dinette area has glass French doors that lead to the large deck that looks out upon the huge, fully fenced backyard! Master bdrm w/dual closets, recessed lighting, & a freshly updated master bathrm w/new tile surround shower, tile floor, & solid surface vanity. Central a/c, hot tub hook-ups, 2-car attached garage, & much more! *Delayed showings until 7/9 at 3PM, Delayed negotiations until 7/12 at 7PM*
This property is off market, which means it's not currently listed for sale or rent on Zillow. This may be different from what's available on other websites or public sources.

