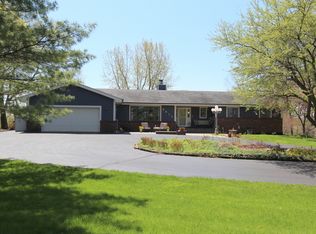Beautiful property with gorgeous views in Prairie Grove's countryside! This all brick ranch home features 4+ bedrooms, 3 full bathrooms, a walkout basement and 2 woodburning fireplaces all on 3 acres. Bring the horses and animals and enjoy a 40 x 60 barn/ outbuilding (with 3 stalls, water and electric), 2 fenced pastures, a small paddock, 30 x 10 storage/ machine shed and plenty of room to ride. The large entryway invites you into the living room dining room combination with a huge picture window, tons of natural light and views for miles. The updated kitchen boasts newer stainless steel appliances, quartz counters, breakfast bar, luxury vinyl flooring, large closet pantry, bay window and plenty of table space. Enjoy the winter nights by the fireplace in this cozy family room with hardwood floors and inset lighting. The first floor also features 3 bedrooms including a master bedroom with walk-in closet and full master bathroom. In the lower level you with find a huge Rec room with woodburning fireplace and wet bar for all your entertaining needs. In addition, there is 4th bedroom, office/storage/ possible 5th bedroom and an updated full bathroom. There is also a workshop with an attached 4 x 9 storage/canning room. The heated 2 car garage will not disappoint with an 8 ft door, epoxy floor, workbench and even an a/c vent. Plenty of parking on this long asphalt driveway with extra side apron parking. Enjoy the views on the 28 x 20 composite deck with built in firepit. Also, tons of updates and improvements have been done including New Anderson Windows, a $30,000 drainage system, roof, updated kitchen, appliances, quartz counters, chimney tuckpointed, leaf guards, well pump and hot water heater. All of this plus a great school district and conveniently located. **See attached list of updates**
This property is off market, which means it's not currently listed for sale or rent on Zillow. This may be different from what's available on other websites or public sources.

