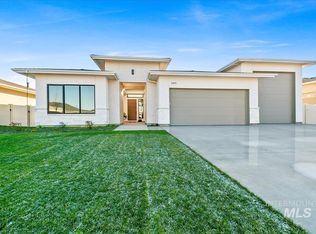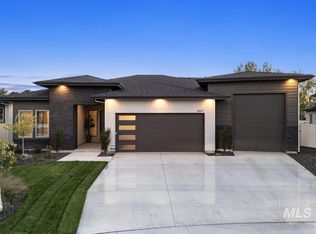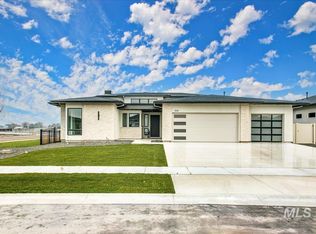Sold
Price Unknown
3511 W Cardon St, Eagle, ID 83616
4beds
4baths
2,646sqft
Single Family Residence
Built in 2023
10,018.8 Square Feet Lot
$986,400 Zestimate®
$--/sqft
$3,371 Estimated rent
Home value
$986,400
$917,000 - $1.07M
$3,371/mo
Zestimate® history
Loading...
Owner options
Explore your selling options
What's special
A better-than-new, stunning modern single-level residence, custom-built by Zach Evans Construction in Eagle’s new Whitehurst community! A bright, airy entryway leads into 12-foot ceilings flanked with beams, opening to a clean, modern kitchen with a 12-foot island. A generous, walk-in pantry and Bosch appliances round out the chef’s space. Enjoy entertaining with expansive views from over 17 feet of windows overlooking an elevated landscaped backyard. The lot backs to common space with no rear neighbors and offers a spectacular view. Four spacious bedrooms and 3.5 baths perfect the ideal open-concept floor plan. The 12x12 third bay and 36-foot deep RV bay provide the perfect spot for all your toys. The regular two-bay garage is 18x8, equipped with EV charging stations in both bays and a custom polyurea floor coating. Only 5 minutes from Downtown Eagle and 10 minutes from shopping & restaurants at Chinden & Linder!
Zillow last checked: 8 hours ago
Listing updated: September 10, 2024 at 07:41am
Listed by:
Manda Edge 208-890-7046,
Compass RE,
Stacey King 208-949-5039,
Compass RE
Bought with:
Shelby Paget
Boise Premier Real Estate
Source: IMLS,MLS#: 98919408
Facts & features
Interior
Bedrooms & bathrooms
- Bedrooms: 4
- Bathrooms: 4
- Main level bathrooms: 3
- Main level bedrooms: 4
Primary bedroom
- Level: Main
- Area: 255
- Dimensions: 15 x 17
Bedroom 2
- Level: Main
- Area: 168
- Dimensions: 14 x 12
Bedroom 3
- Level: Main
- Area: 144
- Dimensions: 12 x 12
Bedroom 4
- Level: Main
- Area: 168
- Dimensions: 14 x 12
Kitchen
- Level: Main
- Area: 276
- Dimensions: 23 x 12
Living room
- Level: Main
- Area: 306
- Dimensions: 17 x 18
Heating
- Forced Air, Natural Gas
Cooling
- Central Air
Appliances
- Included: Gas Water Heater, ENERGY STAR Qualified Water Heater, Tank Water Heater, Dishwasher, Disposal, Microwave, Oven/Range Built-In, Refrigerator, Washer, Dryer, Gas Oven, Gas Range
Features
- Bed-Master Main Level, Split Bedroom, Double Vanity, Central Vacuum Plumbed, Walk-In Closet(s), Pantry, Kitchen Island, Quartz Counters, Number of Baths Main Level: 3
- Flooring: Tile, Carpet, Engineered Wood Floors
- Has basement: No
- Number of fireplaces: 1
- Fireplace features: One, Gas
Interior area
- Total structure area: 2,646
- Total interior livable area: 2,646 sqft
- Finished area above ground: 2,646
Property
Parking
- Total spaces: 4
- Parking features: Attached, RV Access/Parking
- Attached garage spaces: 4
- Details: Garage Door: 18x8
Features
- Levels: One
- Patio & porch: Covered Patio/Deck
- Fencing: Full,Metal,Vinyl
Lot
- Size: 10,018 sqft
- Dimensions: 125 x 80
- Features: 10000 SF - .49 AC, Sidewalks, Auto Sprinkler System, Drip Sprinkler System, Full Sprinkler System, Pressurized Irrigation Sprinkler System
Details
- Parcel number: R9374250140
Construction
Type & style
- Home type: SingleFamily
- Property subtype: Single Family Residence
Materials
- Frame, Stucco
- Foundation: Crawl Space
- Roof: Composition,Architectural Style
Condition
- Year built: 2023
Details
- Builder name: Zach Evans Construction
Utilities & green energy
- Water: Public
- Utilities for property: Sewer Connected
Community & neighborhood
Location
- Region: Eagle
- Subdivision: Whitehurst
HOA & financial
HOA
- Has HOA: Yes
- HOA fee: $950 annually
Other
Other facts
- Listing terms: Cash,Conventional,VA Loan
- Ownership: Fee Simple
Price history
Price history is unavailable.
Public tax history
| Year | Property taxes | Tax assessment |
|---|---|---|
| 2024 | $973 | $758,000 +249.1% |
| 2023 | -- | $217,100 |
| 2022 | -- | -- |
Find assessor info on the county website
Neighborhood: 83616
Nearby schools
GreatSchools rating
- 9/10Eagle Elementary School Of ArtsGrades: PK-5Distance: 2.2 mi
- 9/10Eagle Middle SchoolGrades: 6-8Distance: 1.6 mi
- 10/10Eagle High SchoolGrades: 9-12Distance: 0.2 mi
Schools provided by the listing agent
- Elementary: Eagle
- Middle: Eagle Middle
- High: Eagle
- District: West Ada School District
Source: IMLS. This data may not be complete. We recommend contacting the local school district to confirm school assignments for this home.


