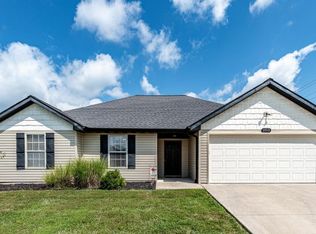Sold
Street View
Price Unknown
3511 Tuscany Rdg, Columbia, MO 65202
3beds
1,496sqft
Single Family Residence
Built in 2010
-- sqft lot
$262,000 Zestimate®
$--/sqft
$1,675 Estimated rent
Home value
$262,000
$244,000 - $280,000
$1,675/mo
Zestimate® history
Loading...
Owner options
Explore your selling options
What's special
This one owner 3 BR 2 BA 2 car garage in Tuscany Ridge with updated flooring, lighting and paint is ready to welcome you!! Nicely appointed all electric, valuted ceiling in LR, kitchen island!! Wonderful lot that backs to treeline and large enough to entertain!! Close to Hwy 63 and I 70 and all things dining, park, schools and shopping! A must see in this price point!
Zillow last checked: 8 hours ago
Listing updated: October 28, 2025 at 06:30pm
Listed by:
Dana Hinerman 573-819-0552,
Iron Gate Real Estate 573-777-5001
Bought with:
Wendy Sheehan, 2022014806
POWER Realty Group, LLC
Source: CBORMLS,MLS#: 429061
Facts & features
Interior
Bedrooms & bathrooms
- Bedrooms: 3
- Bathrooms: 2
- Full bathrooms: 2
Bedroom 1
- Description: Spacious primary with walk in closet/bath
- Level: Main
- Area: 205.24
- Dimensions: 14.66 x 14
Bedroom 2
- Level: Main
- Area: 139.7
- Dimensions: 11.33 x 12.33
Bedroom 3
- Level: Main
- Area: 124.63
- Dimensions: 11 x 11.33
Full bathroom
- Level: Main
Full bathroom
- Level: Main
Kitchen
- Description: Workable kitchen with an island
- Level: Main
- Area: 257.15
- Dimensions: 18.16 x 14.16
Living room
- Description: Large living room for entertaining
- Level: Main
- Area: 285.16
- Dimensions: 13.91 x 20.5
Heating
- Forced Air, Electric
Cooling
- Central Electric
Appliances
- Laundry: Washer/Dryer Hookup
Features
- High Speed Internet, Walk-In Closet(s), Kit/Din Combo, Laminate Counters, Wood Cabinets, Kitchen Island, Pantry
- Flooring: Carpet, Laminate, Vinyl
- Windows: Some Window Treatments
- Has basement: No
- Has fireplace: No
Interior area
- Total structure area: 1,496
- Total interior livable area: 1,496 sqft
- Finished area below ground: 0
Property
Parking
- Total spaces: 2
- Parking features: Built-In
- Garage spaces: 2
Features
- Patio & porch: Front, Back, Covered
Lot
- Dimensions: 64.00 × 192.16
- Features: Level, Curbs and Gutters
Details
- Parcel number: 1270800040660001
Construction
Type & style
- Home type: SingleFamily
- Architectural style: Ranch
- Property subtype: Single Family Residence
Materials
- Foundation: Concrete Perimeter, Slab
- Roof: ArchitecturalShingle
Condition
- Year built: 2010
Details
- Builder name: Herigon
Utilities & green energy
- Electric: County
- Gas: Gas-None
- Sewer: City
- Water: Public
- Utilities for property: Trash-City
Community & neighborhood
Location
- Region: Columbia
- Subdivision: Tuscany Ridge
HOA & financial
HOA
- Has HOA: Yes
- HOA fee: $75 annually
Price history
| Date | Event | Price |
|---|---|---|
| 10/28/2025 | Sold | -- |
Source: | ||
| 10/10/2025 | Pending sale | $270,000$180/sqft |
Source: | ||
| 9/26/2025 | Price change | $270,000-1.8%$180/sqft |
Source: | ||
| 9/13/2025 | Listed for sale | $275,000$184/sqft |
Source: | ||
| 9/12/2025 | Pending sale | $275,000$184/sqft |
Source: | ||
Public tax history
| Year | Property taxes | Tax assessment |
|---|---|---|
| 2025 | -- | $33,212 +14.5% |
| 2024 | $1,957 +0.8% | $29,013 |
| 2023 | $1,941 +4.1% | $29,013 +4% |
Find assessor info on the county website
Neighborhood: 65202
Nearby schools
GreatSchools rating
- 6/10Alpha Hart LewisGrades: PK-5Distance: 0.5 mi
- 5/10John B. Lange Middle SchoolGrades: 6-8Distance: 1.5 mi
- 3/10Muriel Battle High SchoolGrades: PK,9-12Distance: 4.1 mi
Schools provided by the listing agent
- Elementary: Alpha Hart Lewis
- Middle: Lange
- High: Battle
Source: CBORMLS. This data may not be complete. We recommend contacting the local school district to confirm school assignments for this home.
