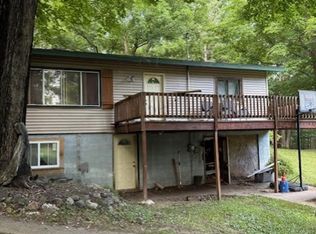Sold for $185,000
$185,000
3511 Sunny Point Rd, Harshaw, WI 54529
3beds
1,200sqft
Single Family Residence
Built in ----
1.81 Acres Lot
$187,900 Zestimate®
$154/sqft
$1,542 Estimated rent
Home value
$187,900
Estimated sales range
Not available
$1,542/mo
Zestimate® history
Loading...
Owner options
Explore your selling options
What's special
Oneida Lake rec area Manufactured home, Pole Building, and Garage. Great location close to lakes, trails, wildlife and peace and quiet. 3 bedroom 2 bath manufactured home with newer siding, windows, roof and septic system. The 30' X 60' pole building features finished steel inside, hydronic heat, back up generator and 2 large doors to store all the toys. Another 28' X 24' garage on the property. Would make a great home, vacation spot, or rental.
Zillow last checked: 8 hours ago
Listing updated: August 15, 2025 at 11:21am
Listed by:
KEITH HANSE 715-966-1032,
NORTHWOODS COMMUNITY REALTY, LLC
Bought with:
KEITH HANSE, 59045 - 90
NORTHWOODS COMMUNITY REALTY, LLC
Source: GNMLS,MLS#: 212503
Facts & features
Interior
Bedrooms & bathrooms
- Bedrooms: 3
- Bathrooms: 2
- Full bathrooms: 2
Primary bedroom
- Level: First
- Dimensions: 10'9x14'6
Bedroom
- Level: First
- Dimensions: 11'3x11'4
Bedroom
- Level: First
- Dimensions: 8'7x11'4
Primary bathroom
- Level: First
- Dimensions: 9'7x11'7
Bathroom
- Level: First
Kitchen
- Level: First
- Dimensions: 9'5x11'7
Laundry
- Level: First
- Dimensions: 4'11x5'2
Living room
- Level: First
- Dimensions: 18'2x14'6
Heating
- Forced Air, Propane
Appliances
- Included: Dishwasher, Electric Oven, Electric Range, Electric Water Heater, Microwave, Refrigerator
- Laundry: Main Level
Features
- Main Level Primary
- Flooring: Carpet, Vinyl
- Basement: None
- Has fireplace: No
- Fireplace features: None
Interior area
- Total structure area: 1,200
- Total interior livable area: 1,200 sqft
- Finished area above ground: 1,200
- Finished area below ground: 0
Property
Parking
- Parking features: Detached, Four Car Garage, Four or more Spaces, Garage, Driveway
- Has garage: Yes
- Has uncovered spaces: Yes
Features
- Patio & porch: Deck, Open
- Exterior features: Gravel Driveway, Propane Tank - Leased
- Frontage length: 0,0
Lot
- Size: 1.81 Acres
- Features: Private, Secluded
Details
- Additional structures: Garage(s)
- Parcel number: 038010056006A
- Zoning description: Residential
Construction
Type & style
- Home type: SingleFamily
- Property subtype: Single Family Residence
Materials
- Manufactured, Metal Siding, Vinyl Siding, Wood Siding
- Foundation: Pillar/Post/Pier, Slab
- Roof: Composition,Shingle
Utilities & green energy
- Electric: Circuit Breakers
- Sewer: County Septic Maintenance Program - Yes, Conventional Sewer
- Water: Drilled Well
Community & neighborhood
Location
- Region: Harshaw
Other
Other facts
- Ownership: Fee Simple
- Road surface type: Unimproved
Price history
| Date | Event | Price |
|---|---|---|
| 8/15/2025 | Sold | $185,000-14%$154/sqft |
Source: | ||
| 7/17/2025 | Contingent | $215,000$179/sqft |
Source: | ||
| 6/27/2025 | Listed for sale | $215,000$179/sqft |
Source: | ||
| 6/20/2025 | Contingent | $215,000$179/sqft |
Source: | ||
| 6/9/2025 | Listed for sale | $215,000-13.7%$179/sqft |
Source: | ||
Public tax history
| Year | Property taxes | Tax assessment |
|---|---|---|
| 2024 | $1,135 +13.5% | $85,500 |
| 2023 | $1,000 +6.6% | $85,500 |
| 2022 | $938 -26.5% | $85,500 |
Find assessor info on the county website
Neighborhood: 54529
Nearby schools
GreatSchools rating
- 7/10Northwoods Community Elementary SchoolGrades: PK-5Distance: 1.5 mi
- 5/10James Williams Middle SchoolGrades: 6-8Distance: 11.2 mi
- 6/10Rhinelander High SchoolGrades: 9-12Distance: 10.9 mi
Get pre-qualified for a loan
At Zillow Home Loans, we can pre-qualify you in as little as 5 minutes with no impact to your credit score.An equal housing lender. NMLS #10287.
