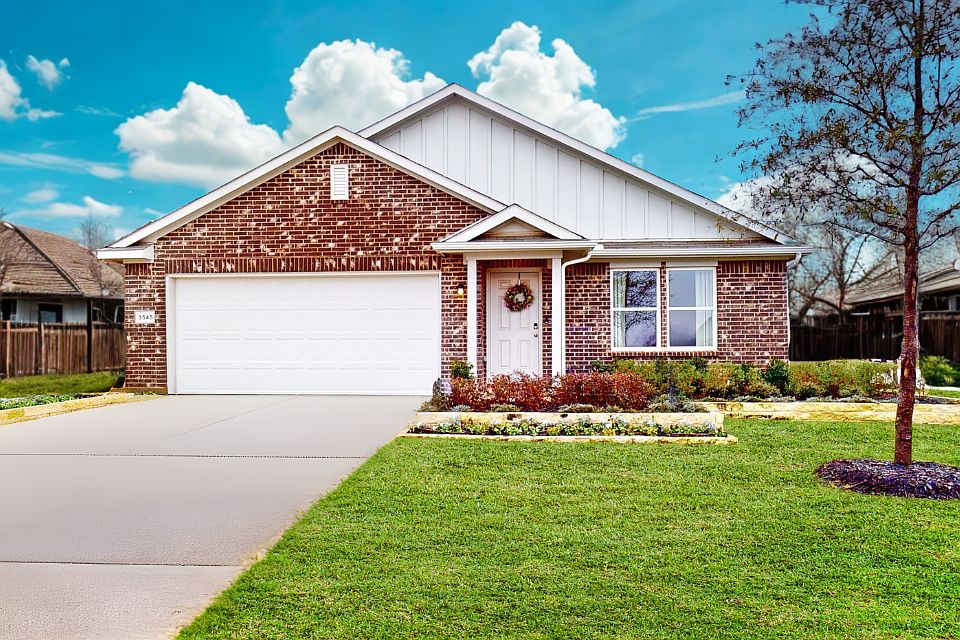The charming Winslow at Middlefield Village welcomes you with a beautiful open-concept layout that's perfect for relaxing and entertaining. As you enter the home, you’ll be impressed by a long foyer and two generous secondary bedrooms—each with a walk-in closet—sharing a full hall bath. Beyond the foyer, you’ll find a wide-open great room, gracious dining area and well-appointed kitchen with a walk-in pantry. You'll also appreciate a functional laundry room off the garage. Nestled in the back of the home, the elegant primary suite features a roomy walk-in closet and private ensuite with dual sinks and a walk-in shower. Conveniently situated near I-20 and I-45, Middlefield Village is an easy drive from downtown Dallas, along with regional employment & entertainment hubs. Prime location near shopping, dining and an abundance of outdoor recreational opportunities! Est. April completion!
Pending
Special offer
$339,900
3511 Sourwood Ln, Dallas, TX 75253
4beds
2,132sqft
Single Family Residence
Built in 2024
10,149 sqft lot
$338,300 Zestimate®
$159/sqft
$40/mo HOA
What's special
Gracious dining areaGreat roomPrivate ensuiteRoomy walk-in closetWalk-in closetFunctional laundry roomWalk-in pantry
- 164 days
- on Zillow |
- 23 |
- 0 |
Zillow last checked: 7 hours ago
Listing updated: April 03, 2025 at 09:03am
Listed by:
William Nelson 0505348 (972)317-5900,
Century Communities 817-886-2974
Source: NTREIS,MLS#: 20809629
Travel times
Schedule tour
Select your preferred tour type — either in-person or real-time video tour — then discuss available options with the builder representative you're connected with.
Select a date
Facts & features
Interior
Bedrooms & bathrooms
- Bedrooms: 4
- Bathrooms: 3
- Full bathrooms: 3
Primary bedroom
- Features: Dual Sinks, En Suite Bathroom, Linen Closet, Walk-In Closet(s)
- Level: First
- Dimensions: 15 x 13
Bedroom
- Features: En Suite Bathroom, Split Bedrooms
- Level: First
- Dimensions: 11 x 11
Bedroom
- Features: Split Bedrooms, Walk-In Closet(s)
- Level: First
- Dimensions: 13 x 11
Bedroom
- Features: Split Bedrooms, Walk-In Closet(s)
- Level: First
- Dimensions: 13 x 11
Dining room
- Level: First
- Dimensions: 15 x 10
Kitchen
- Features: Breakfast Bar, Built-in Features, Granite Counters, Kitchen Island, Pantry, Stone Counters, Walk-In Pantry
- Level: First
- Dimensions: 14 x 13
Living room
- Level: First
- Dimensions: 20 x 16
Utility room
- Features: Utility Room
- Level: First
- Dimensions: 7 x 5
Heating
- Central
Cooling
- Central Air, Electric, ENERGY STAR Qualified Equipment
Appliances
- Included: Dishwasher, Electric Oven, Disposal
- Laundry: Washer Hookup, Electric Dryer Hookup, Laundry in Utility Room
Features
- Built-in Features, Decorative/Designer Lighting Fixtures, Double Vanity, Eat-in Kitchen, Granite Counters, High Speed Internet, Open Floorplan, Pantry, Smart Home, Cable TV, Walk-In Closet(s)
- Flooring: Carpet, Ceramic Tile
- Has basement: No
- Has fireplace: No
Interior area
- Total interior livable area: 2,132 sqft
Video & virtual tour
Property
Parking
- Total spaces: 2
- Parking features: Covered, Door-Single, Driveway, Garage Faces Front, Garage, Garage Door Opener
- Attached garage spaces: 2
- Has uncovered spaces: Yes
Features
- Levels: One
- Stories: 1
- Patio & porch: Patio, Covered
- Exterior features: Lighting, Private Yard
- Pool features: None
- Fencing: Back Yard,Fenced,Wood
Lot
- Size: 10,149 sqft
- Features: Corner Lot, Landscaped, Subdivision
Details
- Parcel number: TBD
- Special conditions: Builder Owned
Construction
Type & style
- Home type: SingleFamily
- Architectural style: Traditional,Detached
- Property subtype: Single Family Residence
Materials
- Brick
- Foundation: Slab
- Roof: Composition,Shingle
Condition
- New construction: Yes
- Year built: 2024
Details
- Builder name: Century Communities
Utilities & green energy
- Sewer: Public Sewer
- Water: Public
- Utilities for property: Sewer Available, Water Available, Cable Available
Green energy
- Energy efficient items: Construction, HVAC, Insulation, Roof, Thermostat, Windows
Community & HOA
Community
- Features: Curbs, Sidewalks
- Security: Prewired, Carbon Monoxide Detector(s), Smoke Detector(s)
- Subdivision: Middlefield Village
HOA
- Has HOA: Yes
- Services included: Association Management
- HOA fee: $475 annually
- HOA name: Middlefield Village HOA
Location
- Region: Dallas
Financial & listing details
- Price per square foot: $159/sqft
- Date on market: 1/6/2025
About the community
Middlefield Village by Century Communities offers a harmonious blend of suburban tranquility and urban convenience in Dallas, TX. Situated near I-20 and I-45, residents enjoy easy access to downtown Dallas, regional employment centers, and a variety of shopping, dining, and recreational options. This thoughtfully designed community features spacious homesites and a selection of single-family homes with open-concept layouts and designer-selected finishes. With floor plans ranging from 1,607 to 2,447 square feet, and options for 4 to 5 bedrooms and 2 to 3 bathrooms, Middlefield Village caters to diverse lifestyle needs. Experience the charm and convenience of Middlefield Village-a community where quality construction meets comfortable living.
Hometown Heroes DAL 2025
Hometown Heroes DAL 2025Source: Century Communities

