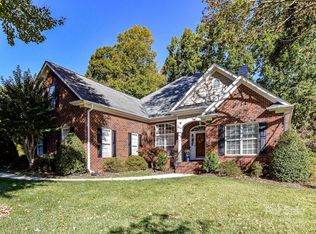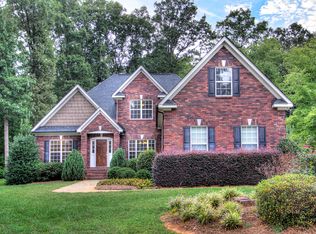Don't miss the opportunity to own a "true" custom built property-- Outdoor living at it's finest with oversize paver patio, seating walls, masonry fireplace and screen porch. Main level owners retreat with private covered porch, Master bath with custom walk in tiled shower and body jets. Great room with coffer ceiling and fireplace with gas logs, Kitchen has upgraded cabinetry, granite, island, large pantry, under cabinet lighting. Study/Office with built in cabinets/shelving and French doors. Two story foyer with Juliet balcony and upgraded lighting, Formal Dining room with picture molding under chair rail. Laundry room with cabinets/folding area. 4 bedrooms up with walk in closets, large media room, 2 Jack N Jill bathrooms. Site finished wide plank hardwood flooring throughout main level and upstairs hallway. 3 car side load garage with extra storage, lots of parking, irrigation system, 1/2 acre professionally landscaped lot
This property is off market, which means it's not currently listed for sale or rent on Zillow. This may be different from what's available on other websites or public sources.

