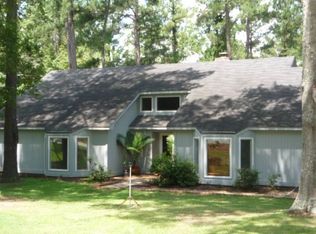Sold for $193,000 on 02/28/23
$193,000
3511 Royal Scot Rd, Albany, GA 31721
3beds
1,768sqft
Detached Single Family
Built in 2001
0.5 Acres Lot
$222,800 Zestimate®
$109/sqft
$1,866 Estimated rent
Home value
$222,800
$212,000 - $234,000
$1,866/mo
Zestimate® history
Loading...
Owner options
Explore your selling options
What's special
What a find in the Northwest Area of Albany. Beautiful; 2 story with the wrap around porch with space to put those rocking chairs....located just off of Beattie Rd. The Main Bedroom is on the second floor with lots of space for a king-size bed and room for that special chair. Family room is huge and can accommodate a sectional with plenty of walking space and room for that huge flat screen. Dining Breakfast room has lots of light coming in and you can view the backyard while the children are playing outside. The Kitchen has all of the appliances to include the Refrigerator, Stove, Vent hood, and dishwasher. Laundry room is located just off the kitchen and has storage. Half Bath is just off of the Kitchen....The Home Features a DEN with wood burning Fireplace located just off of the kitchen. Upstairs are 2 ample size Bedrooms with a full bath....The Home is fenced. The storage building is wired itself but no electric is run to the building. Paved Driveway. This prime location is near schools, churches, restaurants, and shopping....Call on this one today......Paint is Fresh.........
Zillow last checked: 8 hours ago
Listing updated: March 20, 2025 at 08:23pm
Listed by:
Vickie Giles-Griffin 229-894-2424,
RE/MAX OF ALBANY,
Linda C. Turpin 229-881-1529,
RE/MAX OF ALBANY
Bought with:
Alyson Pressley, 415606
RE/MAX OF ALBANY
Source: SWGMLS,MLS#: 152672
Facts & features
Interior
Bedrooms & bathrooms
- Bedrooms: 3
- Bathrooms: 3
- Full bathrooms: 2
- 1/2 bathrooms: 1
Heating
- Heat: Central Electric, Heat: 2 or More, Fireplace(s)
Cooling
- A/C: Central Electric, Ceiling Fan(s)
Appliances
- Included: Dishwasher, Oven, Range Hood, Refrigerator, Refrigerator Icemaker, Smooth Top, Electric Water Heater
- Laundry: Laundry Room
Features
- Crown Molding, Pantry, Walls (Sheet Rock), Entrance Foyer
- Flooring: Ceramic Tile, Hardwood, Carpet
- Windows: Blinds Plantation
- Has fireplace: Yes
- Fireplace features: Pre Fab Insert
Interior area
- Total structure area: 1,768
- Total interior livable area: 1,768 sqft
Property
Parking
- Parking features: Driveway Only
- Has uncovered spaces: Yes
Features
- Stories: 2
- Patio & porch: Porch Covered
- Has spa: Yes
- Fencing: Back Yard,Chain Link
- Waterfront features: None
Lot
- Size: 0.50 Acres
Details
- Additional structures: Storage
- Parcel number: 00372/00004/016
Construction
Type & style
- Home type: SingleFamily
- Architectural style: Farm House
- Property subtype: Detached Single Family
Materials
- Vinyl Siding, Vinyl Trim, Wood Trim
- Foundation: Crawl Space
- Roof: Shingle
Condition
- Year built: 2001
Utilities & green energy
- Electric: Albany Utilities
- Sewer: Septic Tank
- Water: Albany Utilities
- Utilities for property: Electricity Connected, Water Connected
Community & neighborhood
Location
- Region: Albany
- Subdivision: St Andrews
Other
Other facts
- Listing terms: Cash,FHA,VA Loan,Conventional
- Ownership: Individual
- Road surface type: Paved
Price history
| Date | Event | Price |
|---|---|---|
| 2/28/2023 | Sold | $193,000+1.6%$109/sqft |
Source: SWGMLS #152672 Report a problem | ||
| 1/26/2023 | Pending sale | $189,900$107/sqft |
Source: SWGMLS #152672 Report a problem | ||
| 1/25/2023 | Listed for sale | $189,900$107/sqft |
Source: SWGMLS #152672 Report a problem | ||
| 1/25/2023 | Pending sale | $189,900$107/sqft |
Source: SWGMLS #152672 Report a problem | ||
| 1/15/2023 | Listed for sale | $189,900+55.7%$107/sqft |
Source: SWGMLS #152672 Report a problem | ||
Public tax history
| Year | Property taxes | Tax assessment |
|---|---|---|
| 2024 | $2,758 +2.4% | $57,800 |
| 2023 | $2,693 +27.3% | $57,800 |
| 2022 | $2,116 -15.8% | $57,800 |
Find assessor info on the county website
Neighborhood: 31721
Nearby schools
GreatSchools rating
- 5/10Live Oak Elementary SchoolGrades: PK-5Distance: 2.3 mi
- 5/10Merry Acres Middle SchoolGrades: 6-8Distance: 3.5 mi
- 5/10Westover High SchoolGrades: 9-12Distance: 1.9 mi

Get pre-qualified for a loan
At Zillow Home Loans, we can pre-qualify you in as little as 5 minutes with no impact to your credit score.An equal housing lender. NMLS #10287.
Sell for more on Zillow
Get a free Zillow Showcase℠ listing and you could sell for .
$222,800
2% more+ $4,456
With Zillow Showcase(estimated)
$227,256