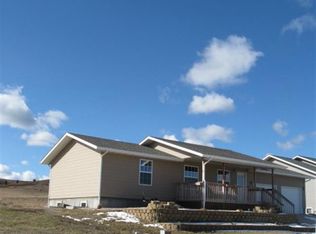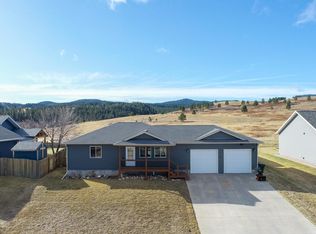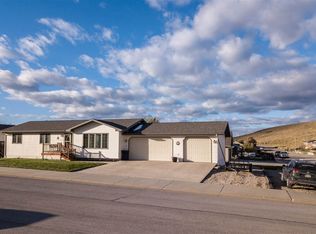Sold for $495,000 on 10/16/25
$495,000
3511 Roughlock Ln, Spearfish, SD 57783
2beds
2,722sqft
Site Built
Built in 2022
9,583.2 Square Feet Lot
$496,800 Zestimate®
$182/sqft
$2,739 Estimated rent
Home value
$496,800
Estimated sales range
Not available
$2,739/mo
Zestimate® history
Loading...
Owner options
Explore your selling options
What's special
Listed by CENTURY 21 Spearfish Realty – Mark Kazmer, REALTOR® - 645-645-9196. Welcome to Convenience with a Side of Serenity! This beautifully crafted 2-bedroom, 2-bath home offers the perfect balance of modern luxury and peaceful surroundings. Step inside and you’ll immediately notice the attention to detail—from hand-troweled plaster walls that give a refined finish, to granite countertops throughout the home that exude quality and style. The primary suite is a true retreat, complete with a spacious walk-in closet and a private ensuite bathroom. Soaring 9-foot ceilings throughout the main level enhance the open, airy feel. Enjoy your morning coffee or evening beverage on the back patio under the pergola, where you’ll overlook trees and rolling hills visited by local wildlife—your own slice of nature just steps away. Built with durability in mind, the home features truss-type floor joists for added stability and an unfinished basement with tall ceilings, already stubbed for an additional bathroom and ready for up to three more bedrooms—expand as you grow! Additional features include an on-demand hot water heater and a heated 2-car garage, perfect for those chilly South Dakota winters. All this tranquility, yet you're less than 10 minutes from downtown Spearfish! This home offers both comfort and potential—it’s ready for you to make it your own. Don’t miss your chance to own a piece of serenity with all the conveniences of town nearby. Schedule your showing today!
Zillow last checked: 8 hours ago
Listing updated: October 16, 2025 at 09:28am
Listed by:
Mark Kazmer,
Century 21 Spearfish Realty
Bought with:
Beth Staeckeler
Real Broker Spearfish
Source: Mount Rushmore Area AOR,MLS#: 83999
Facts & features
Interior
Bedrooms & bathrooms
- Bedrooms: 2
- Bathrooms: 2
- Full bathrooms: 2
- Main level bathrooms: 2
- Main level bedrooms: 2
Primary bedroom
- Description: WIC; greenspace views
- Level: Main
- Area: 247
- Dimensions: 13 x 19
Bedroom 2
- Level: Main
- Area: 144
- Dimensions: 12 x 12
Dining room
- Level: Main
- Area: 130
- Dimensions: 13 x 10
Kitchen
- Description: Island; Granite Counters
- Level: Main
- Dimensions: 13 x 11
Living room
- Level: Main
- Area: 288
- Dimensions: 18 x 16
Heating
- Natural Gas, Forced Air
Cooling
- Refrig. C/Air
Appliances
- Included: Dishwasher, Disposal, Refrigerator, Gas Range Oven, Microwave, Range Hood, Washer, Dryer
- Laundry: Main Level
Features
- Walk-In Closet(s), Ceiling Fan(s), Granite Counters
- Flooring: Vinyl
- Windows: Casement, Double Pane Windows, Metal, Vinyl, Window Coverings(Some)
- Basement: Full,Unfinished,Sump Pump,Sump Pit
- Has fireplace: No
Interior area
- Total structure area: 2,722
- Total interior livable area: 2,722 sqft
Property
Parking
- Total spaces: 2
- Parking features: Two Car, Attached, Garage Door Opener
- Attached garage spaces: 2
Features
- Patio & porch: Porch Covered, Open Patio
- Fencing: Garden Area
Lot
- Size: 9,583 sqft
- Features: Views, Lawn, Rock, Trees
Details
- Parcel number: 322101916003000
Construction
Type & style
- Home type: SingleFamily
- Architectural style: Ranch
- Property subtype: Site Built
Materials
- Frame
- Foundation: Poured Concrete Fd., Insulated Concrete
- Roof: Composition
Condition
- Year built: 2022
Community & neighborhood
Security
- Security features: Smoke Detector(s)
Location
- Region: Spearfish
- Subdivision: Green Acres
Other
Other facts
- Listing terms: Cash,New Loan
- Road surface type: Paved
Price history
| Date | Event | Price |
|---|---|---|
| 10/16/2025 | Sold | $495,000-3.7%$182/sqft |
Source: | ||
| 9/5/2025 | Contingent | $514,000$189/sqft |
Source: | ||
| 8/28/2025 | Price change | $514,000-1.1%$189/sqft |
Source: | ||
| 8/11/2025 | Price change | $519,500-1%$191/sqft |
Source: | ||
| 7/16/2025 | Price change | $525,000-2.8%$193/sqft |
Source: | ||
Public tax history
| Year | Property taxes | Tax assessment |
|---|---|---|
| 2025 | $4,105 +38.3% | $318,160 -14.9% |
| 2024 | $2,969 +477% | $373,660 +89.5% |
| 2023 | $515 -5.2% | $197,170 +11.8% |
Find assessor info on the county website
Neighborhood: 57783
Nearby schools
GreatSchools rating
- NAMountain View Elementary - 08Grades: KDistance: 3.2 mi
- 6/10Spearfish Middle School - 05Grades: 6-8Distance: 4 mi
- 5/10Spearfish High School - 01Grades: 9-12Distance: 4.1 mi

Get pre-qualified for a loan
At Zillow Home Loans, we can pre-qualify you in as little as 5 minutes with no impact to your credit score.An equal housing lender. NMLS #10287.


