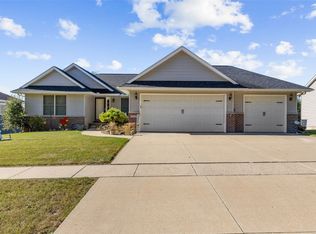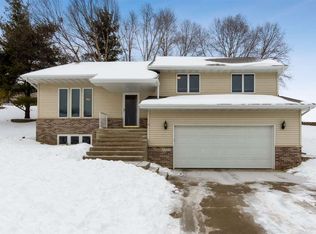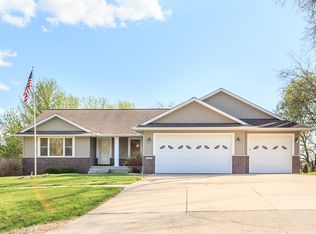Appraised at $281K. Come see this beautiful home on the NW side of Cedar Rapids! This ranch home was built in 2007 and has 3 bedrooms, 2.5 bathrooms and just over 3000 sq/ft of living space. Come in the front door and you're sure to notice the hardwood floors and gas fireplace. There is also a large sunroom with French doors that have amazing views! The kitchen has all new stainless steel appliances, ceramic tile floors, and granite countertops. The cabinets in the kitchen are soft close and have an abundance of roll out shelving. The main floor master bedroom suite is very large and complete with a walk-in closet. The master bathroom has his/her sinks, a tile shower, and a separate jetted tub for an ultimate relaxing experience with an air jet tub. The large finished basement is great for entertaining, inside and out! You can enjoy the large finished space or head outside to your large deck and patio. The utility room includes a 2012 geothermal system and has a 2022 transferable warranty! Worried about radon? Don't be, a mitigation system is already installed. The lower level is completed with 2 more bedrooms and another full bathroom. This home is located on a in a very quite area with amazing views! Schedule your showing and check it out today!
This property is off market, which means it's not currently listed for sale or rent on Zillow. This may be different from what's available on other websites or public sources.



