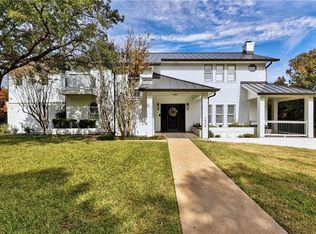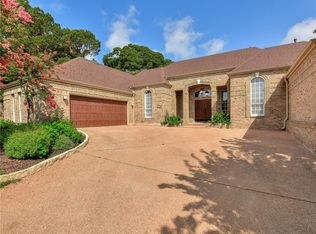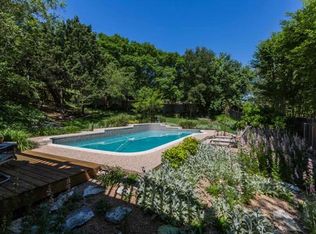Sold on 06/19/25
Price Unknown
3511 Riva Ridge Rd, Austin, TX 78746
4beds
3,805sqft
SingleFamily
Built in 1983
0.58 Acres Lot
$1,974,500 Zestimate®
$--/sqft
$8,677 Estimated rent
Home value
$1,974,500
$1.86M - $2.11M
$8,677/mo
Zestimate® history
Loading...
Owner options
Explore your selling options
What's special
3511 Riva Ridge Rd, Austin, TX 78746 is a single family home that contains 3,805 sq ft and was built in 1983. It contains 4 bedrooms and 6 bathrooms.
The Zestimate for this house is $1,974,500. The Rent Zestimate for this home is $8,677/mo.
Facts & features
Interior
Bedrooms & bathrooms
- Bedrooms: 4
- Bathrooms: 6
- Full bathrooms: 4
- 1/2 bathrooms: 2
Heating
- Other, Electric, Gas
Cooling
- Central
Appliances
- Included: Dishwasher, Dryer, Freezer, Garbage disposal, Microwave, Range / Oven, Refrigerator, Trash compactor, Washer
Features
- Flooring: Tile, Hardwood
- Basement: None
- Has fireplace: Yes
Interior area
- Total interior livable area: 3,805 sqft
Property
Parking
- Total spaces: 2
- Parking features: Garage - Attached
Features
- Exterior features: Brick
- Has spa: Yes
- Has view: Yes
- View description: Territorial, Mountain
Lot
- Size: 0.58 Acres
Details
- Parcel number: 125170
Construction
Type & style
- Home type: SingleFamily
Materials
- wood frame
- Foundation: Slab
- Roof: Asphalt
Condition
- Year built: 1983
Community & neighborhood
Location
- Region: Austin
HOA & financial
HOA
- Has HOA: Yes
- HOA fee: $360 monthly
Price history
| Date | Event | Price |
|---|---|---|
| 6/19/2025 | Sold | -- |
Source: Agent Provided | ||
| 6/3/2025 | Contingent | $2,250,000$591/sqft |
Source: | ||
| 5/16/2025 | Price change | $2,250,000-2.2%$591/sqft |
Source: | ||
| 4/24/2025 | Price change | $2,300,000-7.8%$604/sqft |
Source: | ||
| 3/27/2025 | Listed for sale | $2,495,000$656/sqft |
Source: | ||
Public tax history
| Year | Property taxes | Tax assessment |
|---|---|---|
| 2025 | -- | $1,869,606 +10% |
| 2024 | $28,515 +14.7% | $1,699,642 +10% |
| 2023 | $24,862 -1.2% | $1,545,129 +10% |
Find assessor info on the county website
Neighborhood: 78746
Nearby schools
GreatSchools rating
- 9/10Bridge Point ElGrades: K-5Distance: 0.6 mi
- 10/10Hill Country Middle SchoolGrades: 6-8Distance: 4.2 mi
- 9/10Westlake High SchoolGrades: 9-12Distance: 3.9 mi
Get a cash offer in 3 minutes
Find out how much your home could sell for in as little as 3 minutes with a no-obligation cash offer.
Estimated market value
$1,974,500
Get a cash offer in 3 minutes
Find out how much your home could sell for in as little as 3 minutes with a no-obligation cash offer.
Estimated market value
$1,974,500


