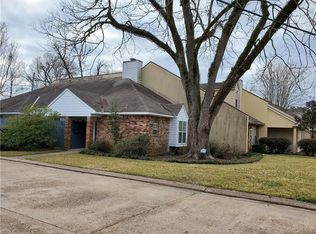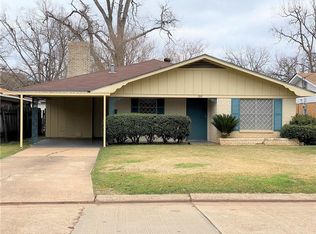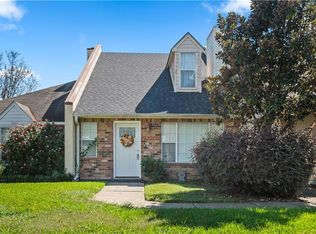Closed
Price Unknown
3511 Prescott Rd, Alexandria, LA 71301
3beds
2,085sqft
Single Family Residence
Built in 1968
0.54 Acres Lot
$188,100 Zestimate®
$--/sqft
$1,332 Estimated rent
Home value
$188,100
$162,000 - $213,000
$1,332/mo
Zestimate® history
Loading...
Owner options
Explore your selling options
What's special
Great location just down from Cabrini Hospital and close to all the amenities of Town! The home has a great floor plan with an oversized living room, a separate den, original hardwood floors, 3 nice-sized bedrooms, 2 full baths and 2,035 hsf. Situated on a nice-sized corner lot with detached extra parking and storage/workshop. Needs some updating and repairs, but great investment property for a rental or Airbnb. Price to move quickly!
Zillow last checked: 8 hours ago
Listing updated: September 25, 2024 at 01:10pm
Listed by:
AMY BROCATO,
CENTURY 21 BUELOW-MILLER REALTY
Bought with:
Emma Rachal, 995710272
Cypress Realty Of Louisiana
Source: GCLRA,MLS#: 2461076Originating MLS: Greater Central Louisiana REALTORS Association
Facts & features
Interior
Bedrooms & bathrooms
- Bedrooms: 3
- Bathrooms: 2
- Full bathrooms: 2
Primary bedroom
- Description: Flooring: Wood
- Level: Lower
- Dimensions: 14 X 13
Bedroom
- Description: Flooring: Wood
- Level: Lower
- Dimensions: 14 x 12
Bedroom
- Description: Flooring: Wood
- Level: Lower
- Dimensions: 14 X 8
Primary bathroom
- Description: Flooring: Tile
- Level: Lower
- Dimensions: 9 X 3
Bathroom
- Description: Flooring: Tile
- Level: Lower
- Dimensions: 9 X 8
Den
- Description: Flooring: Wood
- Level: Lower
- Dimensions: 16 X 12
Dining room
- Level: Lower
- Dimensions: 11 x 12.5
Kitchen
- Description: Flooring: Vinyl
- Level: Lower
- Dimensions: 12 x 12
Laundry
- Description: Flooring: Vinyl
- Level: Lower
- Dimensions: 9 x 7
Living room
- Description: Flooring: Wood
- Level: Lower
- Dimensions: 29 x 13
Heating
- Central
Cooling
- Central Air, 1 Unit
Appliances
- Included: Oven, Range
Features
- Ceiling Fan(s)
- Has fireplace: No
- Fireplace features: None
Interior area
- Total structure area: 3,250
- Total interior livable area: 2,085 sqft
Property
Parking
- Total spaces: 2
- Parking features: Carport, Two Spaces
- Has carport: Yes
Features
- Levels: One
- Stories: 1
- Patio & porch: Concrete, Covered, Porch
- Exterior features: Porch
- Pool features: None
- Spa features: None
Lot
- Size: 0.54 Acres
- Dimensions: 134 x 154 x 136 x 154
- Features: Corner Lot, City Lot
Details
- Additional structures: Workshop
- Parcel number: 1010716903
- Special conditions: Real Estate Owned
Construction
Type & style
- Home type: SingleFamily
- Architectural style: Ranch
- Property subtype: Single Family Residence
Materials
- Brick Veneer
- Foundation: Raised, Slab
- Roof: Asphalt
Condition
- Average Condition
- Year built: 1968
Utilities & green energy
- Sewer: Public Sewer
- Water: Public
Community & neighborhood
Location
- Region: Alexandria
Other
Other facts
- Listing agreement: Exclusive Right To Sell
Price history
| Date | Event | Price |
|---|---|---|
| 9/23/2024 | Sold | -- |
Source: GCLRA #2461076 Report a problem | ||
Public tax history
| Year | Property taxes | Tax assessment |
|---|---|---|
| 2024 | $990 +4.8% | $10,800 +5.9% |
| 2023 | $945 -1% | $10,200 |
| 2022 | $955 +21.5% | $10,200 |
Find assessor info on the county website
Neighborhood: 71301
Nearby schools
GreatSchools rating
- 3/10L.S. Rugg Elementary SchoolGrades: PK-5Distance: 1.1 mi
- 4/10Alexandria Middle Magnet SchoolGrades: 5-8Distance: 1.5 mi
- 3/10Bolton High SchoolGrades: 9-12Distance: 1.2 mi


