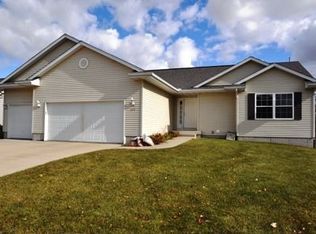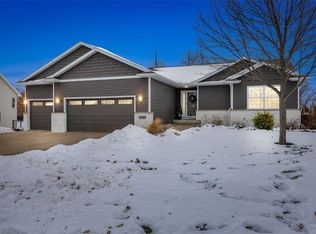College Community ranch on almost a half an acre! The main floor features and large eat-in kitchen with a breakfast bar, pantry and lots of cabinet and counter space. There is a 4 seasons room off the dining area to enjoy your morning coffee or to relax and overlook the outdoors. Gas fireplace in the living room and the master bedroom is large enough for a king size bed and more! The lower level offers tons of potential for a large family room and another bedroom and bathroom. Electrical and framing is completed in the family room and bedroom areas! Enjoy the outdoors in the HUGE fenced-in back yard. Comes complete with a specious deck for gatherings!
This property is off market, which means it's not currently listed for sale or rent on Zillow. This may be different from what's available on other websites or public sources.


