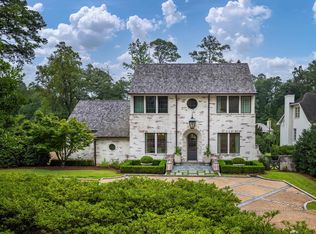Sold for $2,250,000
$2,250,000
3511 Pine Ridge Rd, Birmingham, AL 35213
5beds
6,016sqft
Single Family Residence
Built in 2009
0.7 Acres Lot
$2,342,500 Zestimate®
$374/sqft
$7,756 Estimated rent
Home value
$2,342,500
$2.16M - $2.55M
$7,756/mo
Zestimate® history
Loading...
Owner options
Explore your selling options
What's special
Custom Built 2009 all brick home perfect for entertaining with Circular Drive & park pad of old town brick, 4 Garages, 5 Bedrooms, 5 Full ensuite Baths, 1 Half Bath. This home has all the details with a sweeping iron staircase, 25 foot ceilings, 4 Fireplaces of Indiana limestone & honed slate, large rooms with ceiling beams from a farmhouse in North Carolina. A bluestone patio for entertaining overlooks the backyard with bar, sink & multiple entrances from the Kitchen, Living Room & Master Bedroom. Open Kitchen w/Xlarge island of white Alabama marble & ice maker. Wolf, Thermador, SubZero & Bosch appliances. The backyard has a covered outdoor fireplace & patio. The 1700 sq. ft. finished Daylight basement has a large Kitchen, refrigerator, dishwasher, bar seating, granite countertops, entertainment room, game room, a Bedroom with full Bath & massive storage areas. Hardwoods and Travertine floors grace the Main and second level. Building, Electrical & Landscape plans available.
Zillow last checked: 8 hours ago
Listing updated: November 15, 2023 at 12:13pm
Listed by:
Buffy Allen 205-223-5537,
Ray & Poynor Properties
Bought with:
Jane Huston Crommelin
Ray & Poynor Properties
Source: GALMLS,MLS#: 21367590
Facts & features
Interior
Bedrooms & bathrooms
- Bedrooms: 5
- Bathrooms: 6
- Full bathrooms: 5
- 1/2 bathrooms: 1
Primary bedroom
- Level: First
Bedroom 1
- Level: Second
Bedroom 2
- Level: Second
Bedroom 3
- Level: Second
Bedroom 4
- Level: Basement
Primary bathroom
- Level: First
Bathroom 1
- Level: First
Bathroom 3
- Level: Second
Bathroom 4
- Level: Second
Bathroom 5
- Level: Basement
Family room
- Level: First
Kitchen
- Features: Stone Counters
Basement
- Area: 3010
Office
- Level: First
Heating
- Natural Gas
Cooling
- Central Air
Appliances
- Included: Convection Oven, Gas Cooktop, Dishwasher, Disposal, Double Oven, Freezer, Ice Maker, Plumbed for Gas in Kit, Refrigerator, Self Cleaning Oven, Stainless Steel Appliance(s), Warming Drawer, Gas Water Heater
- Laundry: Electric Dryer Hookup, Washer Hookup, Main Level, Laundry Room, Laundry (ROOM), Yes
Features
- Multiple Staircases, Recessed Lighting, Sound System, Wet Bar, Smooth Ceilings, Double Shower, Linen Closet, Separate Shower, Double Vanity, Sitting Area in Master, Tub/Shower Combo, Walk-In Closet(s)
- Flooring: Hardwood, Stone
- Doors: French Doors
- Basement: Full,Partially Finished,Daylight,Concrete
- Attic: Walk-In,Yes
- Number of fireplaces: 4
- Fireplace features: Gas Starter, Masonry, Stone, Den, Living Room, Outdoors, Gas, Wood Burning, Outside
Interior area
- Total interior livable area: 6,016 sqft
- Finished area above ground: 4,284
- Finished area below ground: 1,732
Property
Parking
- Total spaces: 4
- Parking features: Attached, Basement, Circular Driveway, Parking (MLVL), Garage Faces Side
- Attached garage spaces: 4
- Has uncovered spaces: Yes
Features
- Levels: 2+ story
- Patio & porch: Covered, Open (PATIO), Patio, Porch
- Exterior features: Sprinkler System
- Pool features: None
- Has view: Yes
- View description: None
- Waterfront features: No
Lot
- Size: 0.70 Acres
Details
- Parcel number: 2800041010001.000
- Special conditions: N/A
Construction
Type & style
- Home type: SingleFamily
- Property subtype: Single Family Residence
Materials
- Brick
- Foundation: Basement
Condition
- Year built: 2009
Utilities & green energy
- Water: Public
- Utilities for property: Sewer Connected, Underground Utilities
Community & neighborhood
Security
- Security features: Safe Room/Storm Cellar, Security System
Location
- Region: Birmingham
- Subdivision: Crestline
Other
Other facts
- Price range: $2.3M - $2.3M
Price history
| Date | Event | Price |
|---|---|---|
| 11/15/2023 | Sold | $2,250,000+4.7%$374/sqft |
Source: | ||
| 10/19/2023 | Contingent | $2,150,000$357/sqft |
Source: | ||
| 10/17/2023 | Listed for sale | $2,150,000$357/sqft |
Source: | ||
Public tax history
| Year | Property taxes | Tax assessment |
|---|---|---|
| 2025 | $13,058 -0.4% | $120,280 -0.4% |
| 2024 | $13,108 | $120,740 |
| 2023 | $13,108 +25.1% | $120,740 +24.9% |
Find assessor info on the county website
Neighborhood: 35213
Nearby schools
GreatSchools rating
- 10/10Crestline Elementary SchoolGrades: PK-6Distance: 0.5 mi
- 10/10Mt Brook Jr High SchoolGrades: 7-9Distance: 0.7 mi
- 10/10Mt Brook High SchoolGrades: 10-12Distance: 2 mi
Schools provided by the listing agent
- Elementary: Crestline
- Middle: Mountain Brook
- High: Mountain Brook
Source: GALMLS. This data may not be complete. We recommend contacting the local school district to confirm school assignments for this home.
Get a cash offer in 3 minutes
Find out how much your home could sell for in as little as 3 minutes with a no-obligation cash offer.
Estimated market value$2,342,500
Get a cash offer in 3 minutes
Find out how much your home could sell for in as little as 3 minutes with a no-obligation cash offer.
Estimated market value
$2,342,500
