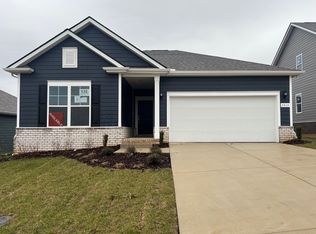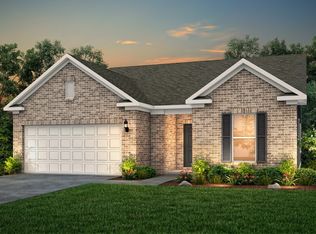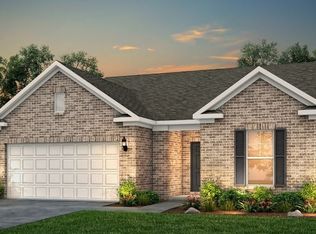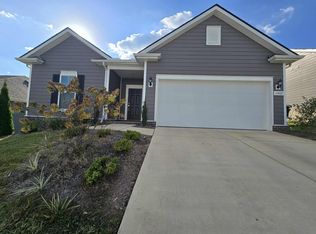Closed
$409,999
3511 Peace Rd, Columbia, TN 38401
3beds
1,684sqft
Single Family Residence, Residential
Built in 2022
6,098.4 Square Feet Lot
$390,200 Zestimate®
$243/sqft
$2,124 Estimated rent
Home value
$390,200
$371,000 - $410,000
$2,124/mo
Zestimate® history
Loading...
Owner options
Explore your selling options
What's special
North Columbia Beauty! This newly built Pulte Homes Rosemont model is a single-story home with a split bedroom floor plan featuring walk-in closets. Wood burning fireplace in the living room, large kitchen island with granite countertops & subway tile backsplash, owner installed cabinet hardware throughout the kitchen & an upgraded LED lighting package. Owners bedroom features a tray ceiling and walk-in tile shower. Over-sized laundry room - owner installed cabinets and hardware. 9' foot ceilings throughout make this home feel open and bright. Transferable 1-2-5-10 year warranty! Current & planned community amenities include a resort-style pool, tot lot, fire pit & pool house!
Zillow last checked: 8 hours ago
Listing updated: April 03, 2023 at 11:16am
Listing Provided by:
Sheri Angier 615-604-2803,
Crye-Leike, Inc., REALTORS
Bought with:
Taylor Lucero, 368937
PARKS
Source: RealTracs MLS as distributed by MLS GRID,MLS#: 2490070
Facts & features
Interior
Bedrooms & bathrooms
- Bedrooms: 3
- Bathrooms: 2
- Full bathrooms: 2
- Main level bedrooms: 3
Bedroom 1
- Features: Walk-In Closet(s)
- Level: Walk-In Closet(s)
- Area: 195 Square Feet
- Dimensions: 13x15
Bedroom 2
- Features: Walk-In Closet(s)
- Level: Walk-In Closet(s)
- Area: 130 Square Feet
- Dimensions: 13x10
Bedroom 3
- Features: Walk-In Closet(s)
- Level: Walk-In Closet(s)
- Area: 130 Square Feet
- Dimensions: 13x10
Living room
- Area: 425 Square Feet
- Dimensions: 17x25
Heating
- Central
Cooling
- Central Air
Appliances
- Included: Dishwasher, Disposal, Microwave, Electric Oven, Electric Range
Features
- Walk-In Closet(s), Primary Bedroom Main Floor
- Flooring: Carpet, Vinyl
- Basement: Slab
- Number of fireplaces: 1
- Fireplace features: Wood Burning
Interior area
- Total structure area: 1,684
- Total interior livable area: 1,684 sqft
- Finished area above ground: 1,684
Property
Parking
- Total spaces: 2
- Parking features: Garage Door Opener, Garage Faces Front, Concrete
- Attached garage spaces: 2
Features
- Levels: One
- Stories: 1
- Patio & porch: Patio, Covered
- Pool features: Association
Lot
- Size: 6,098 sqft
- Dimensions: 55 x 120
Details
- Parcel number: 041M A 02300 000
- Special conditions: Standard
Construction
Type & style
- Home type: SingleFamily
- Property subtype: Single Family Residence, Residential
Materials
- Frame
- Roof: Shingle
Condition
- New construction: No
- Year built: 2022
Utilities & green energy
- Sewer: Public Sewer
- Water: Public
- Utilities for property: Water Available
Community & neighborhood
Location
- Region: Columbia
- Subdivision: Independence At Carters St
HOA & financial
HOA
- Has HOA: Yes
- HOA fee: $75 monthly
- Amenities included: Playground, Pool, Trail(s)
- Services included: Recreation Facilities
- Second HOA fee: $300 one time
Price history
| Date | Event | Price |
|---|---|---|
| 3/31/2023 | Sold | $409,999$243/sqft |
Source: | ||
| 3/4/2023 | Pending sale | $409,999$243/sqft |
Source: | ||
| 2/28/2023 | Listed for sale | $409,999+7.9%$243/sqft |
Source: | ||
| 12/22/2022 | Sold | $380,000-21.4%$226/sqft |
Source: Public Record Report a problem | ||
| 8/18/2022 | Listing removed | -- |
Source: | ||
Public tax history
| Year | Property taxes | Tax assessment |
|---|---|---|
| 2024 | $2,481 | $90,700 |
| 2023 | $2,481 +353.5% | $90,700 +353.5% |
| 2022 | $547 +46.4% | $20,000 +81.8% |
Find assessor info on the county website
Neighborhood: 38401
Nearby schools
GreatSchools rating
- 6/10Spring Hill Middle SchoolGrades: 5-8Distance: 2.5 mi
- 4/10Spring Hill High SchoolGrades: 9-12Distance: 1.1 mi
- 6/10Spring Hill Elementary SchoolGrades: PK-4Distance: 4.2 mi
Schools provided by the listing agent
- Elementary: Spring Hill Elementary
- Middle: Spring Hill Middle School
- High: Spring Hill High School
Source: RealTracs MLS as distributed by MLS GRID. This data may not be complete. We recommend contacting the local school district to confirm school assignments for this home.
Get a cash offer in 3 minutes
Find out how much your home could sell for in as little as 3 minutes with a no-obligation cash offer.
Estimated market value
$390,200



