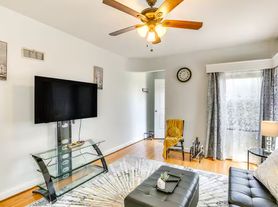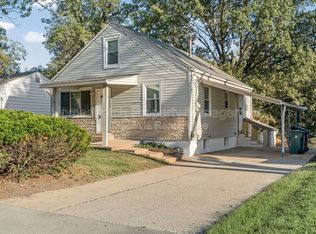Saint Louis, MO - House - $1,695.00 Available September 2025
Looking for a place to call home? Step inside and fall in love with a 3-bedroom, 1.5-bath luxury home. Located in a convenient and quiet neighborhood with easy access to shopping, dining, and major highways. Features include: 3 spacious bedrooms with tons of storage, beautiful tile throughout the entire home, a breathtaking fireplace in the living room, a partially finished basement with plenty of storage, and a huge backyard. Don't miss out! Contact our STL leasing agent for more details about this listing.
House for rent
$1,695/mo
3511 Oakdale Ave, Saint Louis, MO 63121
3beds
1,781sqft
Price may not include required fees and charges.
Single family residence
Available now
No pets
Air conditioner, central air, ceiling fan
Hookups laundry
3 Parking spaces parking
Natural gas, forced air, fireplace
What's special
Huge backyardTons of storage
- 43 days |
- -- |
- -- |
Travel times
Looking to buy when your lease ends?
Get a special Zillow offer on an account designed to grow your down payment. Save faster with up to a 6% match & an industry leading APY.
Offer exclusive to Foyer+; Terms apply. Details on landing page.
Facts & features
Interior
Bedrooms & bathrooms
- Bedrooms: 3
- Bathrooms: 2
- Full bathrooms: 1
- 1/2 bathrooms: 1
Heating
- Natural Gas, Forced Air, Fireplace
Cooling
- Air Conditioner, Central Air, Ceiling Fan
Appliances
- Included: Range, Refrigerator, WD Hookup
- Laundry: Hookups
Features
- Ceiling Fan(s), WD Hookup
- Windows: Window Coverings
- Has basement: Yes
- Has fireplace: Yes
Interior area
- Total interior livable area: 1,781 sqft
Property
Parking
- Total spaces: 3
- Parking features: Off Street
- Details: Contact manager
Features
- Patio & porch: Patio
- Exterior features: , Heating system: ForcedAir, Heating: Gas
Details
- Parcel number: 15H321394
Construction
Type & style
- Home type: SingleFamily
- Property subtype: Single Family Residence
Condition
- Year built: 1925
Community & HOA
Location
- Region: Saint Louis
Financial & listing details
- Lease term: Contact For Details
Price history
| Date | Event | Price |
|---|---|---|
| 10/8/2025 | Price change | $1,695-5.6%$1/sqft |
Source: Zillow Rentals | ||
| 9/12/2025 | Listed for rent | $1,795$1/sqft |
Source: Zillow Rentals | ||
| 8/21/2025 | Sold | -- |
Source: | ||
| 7/23/2025 | Contingent | $139,900$79/sqft |
Source: | ||
| 6/15/2025 | Listed for sale | $139,900-3.1%$79/sqft |
Source: | ||

