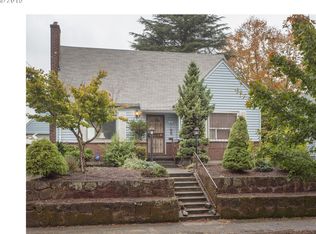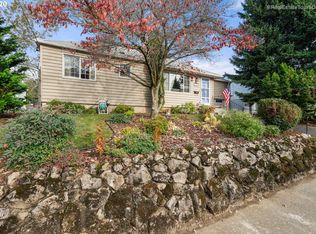Sold
$735,000
3511 NE Rosa Parks Way, Portland, OR 97211
3beds
1,944sqft
Residential, Single Family Residence
Built in 1948
5,227.2 Square Feet Lot
$728,500 Zestimate®
$378/sqft
$3,239 Estimated rent
Home value
$728,500
$678,000 - $779,000
$3,239/mo
Zestimate® history
Loading...
Owner options
Explore your selling options
What's special
This south-facing Concordia stunner is giving you that sweet sweet sunlight streaming in through big windows in the front and sits above the street for privacy and Mt. St. Helens view in the back. The landscaping was designed by a pro and it really feels like your own little retreat.Inside, you'll find the best mid-century features kept respectfully intact—original oak floors refinished, fireplace restored, solid wood doors and brass hardware; while the kitchen, baths and systems were updated with an eye to design and modern life. Plus she’s all-electric! No dirty gas and the oil tank was clean decommissioned. The floor plan is spot-on. You have some separation between rooms, but the kitchen and living spaces have a perfect open flow. The kitchen is the show-stopper with induction range, serious hood vent, Bosch dishwasher, quartz counters, and pantry cabinets with drawer storage. And there's a counter-height seating spot that's perfect for informal kitchen chats or morning coffee.New mini-splits in 2023, so you're covered for A/C. The spacious primary bedroom has a full-wall custom closet situation with handcrafted white oak pulls and all the organizers you could want. Downstairs there's a laundry room and a big flex space with full bath that could be whatever you need—office, gym, art studio, you name it.The not-so-fun stuff has been taken care of too: newer roof, updated plumbing (PEX and copper), sewer and water lines in 2014, exterior paint 2023, double-pane windows, some updated electrical, and Home Energy Score of 8, which is pretty impressive for a home of this era.The backyard feels private (no neighbor windows overlooking you), fenced and has a neat "dog park eco lawn" grass mix that can handle pets and is drought-tolerant. You're so close to Kennedy School and Fernhill Park (with off-leash dog area), and a 96 out of 100 score for Biker's Paradise! Easy to all the good Concordia spots—coffee, restaurants, New Seasons. Come see! [Home Energy Score = 8. HES Report at https://rpt.greenbuildingregistry.com/hes/OR10238659]
Zillow last checked: 8 hours ago
Listing updated: July 09, 2025 at 11:34am
Listed by:
Rushie Ellenwood 503-901-9041,
Neighborhood Works
Bought with:
Declan O'Connor, 200411161
Cascade Hasson Sotheby's International Realty
Source: RMLS (OR),MLS#: 404942859
Facts & features
Interior
Bedrooms & bathrooms
- Bedrooms: 3
- Bathrooms: 2
- Full bathrooms: 2
- Main level bathrooms: 1
Primary bedroom
- Features: Closet Organizer, Hardwood Floors
- Level: Main
Bedroom 2
- Features: Hardwood Floors, Double Closet
- Level: Main
Bedroom 3
- Level: Lower
Dining room
- Features: Hardwood Floors
- Level: Main
Kitchen
- Features: Dishwasher, Disposal, Eat Bar, Hardwood Floors, Pantry, Free Standing Range, Free Standing Refrigerator, Quartz, Solid Surface Countertop
- Level: Main
Living room
- Features: Fireplace, Hardwood Floors
- Level: Main
Heating
- Ductless, Mini Split, Fireplace(s)
Cooling
- Has cooling: Yes
Appliances
- Included: Dishwasher, Disposal, Free-Standing Range, Free-Standing Refrigerator, Range Hood, Stainless Steel Appliance(s), Washer/Dryer, Electric Water Heater
Features
- Quartz, Sink, Double Closet, Eat Bar, Pantry, Closet Organizer
- Flooring: Hardwood
- Windows: Double Pane Windows, Vinyl Frames
- Basement: Partially Finished
- Number of fireplaces: 1
- Fireplace features: Wood Burning
Interior area
- Total structure area: 1,944
- Total interior livable area: 1,944 sqft
Property
Parking
- Total spaces: 1
- Parking features: Driveway, Attached
- Attached garage spaces: 1
- Has uncovered spaces: Yes
Accessibility
- Accessibility features: Parking, Accessibility
Features
- Stories: 2
- Patio & porch: Patio, Porch
- Exterior features: Raised Beds, Yard
- Fencing: Fenced
- Has view: Yes
- View description: Mountain(s)
Lot
- Size: 5,227 sqft
- Features: SqFt 5000 to 6999
Details
- Parcel number: R136876
Construction
Type & style
- Home type: SingleFamily
- Architectural style: Mid Century Modern,Ranch
- Property subtype: Residential, Single Family Residence
Materials
- Cedar, Metal Siding, Insulation and Ceiling Insulation, Partial Wall Insulation
- Foundation: Concrete Perimeter
- Roof: Composition
Condition
- Resale
- New construction: No
- Year built: 1948
Utilities & green energy
- Sewer: Public Sewer
- Water: Public
Green energy
- Indoor air quality: Lo VOC Material
Community & neighborhood
Location
- Region: Portland
Other
Other facts
- Listing terms: Cash,Conventional
- Road surface type: Paved
Price history
| Date | Event | Price |
|---|---|---|
| 7/9/2025 | Sold | $735,000+15%$378/sqft |
Source: | ||
| 6/9/2025 | Pending sale | $639,000$329/sqft |
Source: | ||
| 6/4/2025 | Listed for sale | $639,000+84.7%$329/sqft |
Source: | ||
| 3/28/2023 | Sold | $346,000$178/sqft |
Source: Public Record Report a problem | ||
Public tax history
| Year | Property taxes | Tax assessment |
|---|---|---|
| 2025 | $5,526 +3.7% | $205,080 +3% |
| 2024 | $5,327 +4% | $199,110 +3% |
| 2023 | $5,123 +2.2% | $193,320 +3% |
Find assessor info on the county website
Neighborhood: Concordia
Nearby schools
GreatSchools rating
- 6/10Faubion Elementary SchoolGrades: PK-8Distance: 0.3 mi
- 5/10Jefferson High SchoolGrades: 9-12Distance: 2.2 mi
- 4/10Leodis V. McDaniel High SchoolGrades: 9-12Distance: 3 mi
Schools provided by the listing agent
- Elementary: Faubion
- Middle: Faubion
- High: Jefferson
Source: RMLS (OR). This data may not be complete. We recommend contacting the local school district to confirm school assignments for this home.
Get a cash offer in 3 minutes
Find out how much your home could sell for in as little as 3 minutes with a no-obligation cash offer.
Estimated market value
$728,500
Get a cash offer in 3 minutes
Find out how much your home could sell for in as little as 3 minutes with a no-obligation cash offer.
Estimated market value
$728,500

