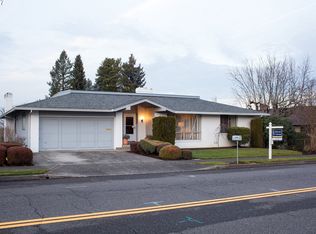Gorgeous light, bright home in excellent neighborhood. Backyard oasis allows for 4 season outdoor gatherings. Beautiful covered patio with water feature, heaters and lighting. Remodeled kitchen with SS appliance, cork floors and granite counters. Hardwood floors on main floor. Mechanically updated with 95+ efficient gas furnace and AC. Newer electrical panel and recent crawl space insulation. Everything you need on one level but an extra bdrm, bath and bonus/exercise rm upstairs. [Home Energy Score = 5. HES Report at https://rpt.greenbuildingregistry.com/hes/OR10186495]
This property is off market, which means it's not currently listed for sale or rent on Zillow. This may be different from what's available on other websites or public sources.
