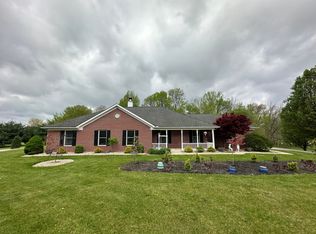Sold
$382,000
3511 N Adams Ranch Rd, Martinsville, IN 46151
3beds
1,512sqft
Residential, Single Family Residence
Built in 2003
2.1 Acres Lot
$401,400 Zestimate®
$253/sqft
$1,926 Estimated rent
Home value
$401,400
$329,000 - $490,000
$1,926/mo
Zestimate® history
Loading...
Owner options
Explore your selling options
What's special
Welcome to a peaceful haven in Martinsville's Adams Ranch subdivision. This delightful home is nestled on 2.1 acres, providing a harmonious blend of privacy and wonderment. Step inside this 3-bedroom, 2-bathroom retreat and be embraced by the light-filled ambiance. The split bedroom floorplan ensures tranquil living, while the primary bedroom suite impresses with a garden tub, and a separate shower. All bedrooms have lighted walk in closets. Enjoy the convenience of included kitchen appliances and a garage fridge. The outdoor space is equally enchanting, featuring a heated in-ground pool with electric cover, screened in porch, lots of decking, two mini barns, and a second well for watering ease. Additional highlights encompass a whole house generator, newer tankless water heater, and water softener, creating an environment of comfort and ease. Heat is electric heat pump with propane back up under 42 degrees. With some handicap accessibility, this home caters to a variety of lifestyles.
Zillow last checked: 8 hours ago
Listing updated: August 16, 2024 at 11:08am
Listing Provided by:
Tara Jahnke 765-318-1474,
The Modglin Group
Bought with:
Danielle Stiles
The Modglin Group
Danielle Stiles
The Modglin Group
Source: MIBOR as distributed by MLS GRID,MLS#: 21986754
Facts & features
Interior
Bedrooms & bathrooms
- Bedrooms: 3
- Bathrooms: 2
- Full bathrooms: 2
- Main level bathrooms: 2
- Main level bedrooms: 3
Primary bedroom
- Features: Carpet
- Level: Main
- Area: 196 Square Feet
- Dimensions: 14x14
Bedroom 2
- Features: Carpet
- Level: Main
- Area: 156 Square Feet
- Dimensions: 13x12
Bedroom 3
- Features: Carpet
- Level: Main
- Area: 108 Square Feet
- Dimensions: 12x9
Dining room
- Features: Carpet
- Level: Main
- Area: 130 Square Feet
- Dimensions: 13x10
Great room
- Features: Carpet
- Level: Main
- Area: 285 Square Feet
- Dimensions: 19x15
Kitchen
- Features: Vinyl
- Level: Main
- Area: 180 Square Feet
- Dimensions: 12x15
Laundry
- Features: Vinyl
- Level: Main
- Area: 54 Square Feet
- Dimensions: 9x6
Heating
- Electric, Forced Air, Heat Pump, Propane
Cooling
- Has cooling: Yes
Appliances
- Included: Dishwasher, MicroHood, Electric Oven, Water Softener Owned, Propane Water Heater
- Laundry: Laundry Room
Features
- Attic Access, Breakfast Bar, Entrance Foyer, Ceiling Fan(s), High Speed Internet, Walk-In Closet(s)
- Windows: Windows Vinyl
- Has basement: No
- Attic: Access Only
Interior area
- Total structure area: 1,512
- Total interior livable area: 1,512 sqft
Property
Parking
- Total spaces: 2
- Parking features: Attached
- Attached garage spaces: 2
- Details: Garage Parking Other(Finished Garage, Keyless Entry, Service Door)
Accessibility
- Accessibility features: Hallway - 36 Inch Wide, Accessible Doors, Accessible Entrance, Handicap Accessible Interior
Features
- Levels: One
- Stories: 1
- Patio & porch: Deck
- Pool features: Heated, In Ground, Outdoor Pool, Pool Cover
- Fencing: Fenced,Partial,Privacy
- Has view: Yes
- View description: Trees/Woods
Lot
- Size: 2.10 Acres
- Features: Rural - Subdivision, Mature Trees, Trees-Small (Under 20 Ft)
Details
- Additional structures: Barn Mini
- Parcel number: 551017100001004009
- Other equipment: Satellite Dish Rented
- Horse amenities: None
Construction
Type & style
- Home type: SingleFamily
- Architectural style: Ranch
- Property subtype: Residential, Single Family Residence
Materials
- Vinyl Siding
- Foundation: Block
Condition
- New construction: No
- Year built: 2003
Utilities & green energy
- Electric: 200+ Amp Service
- Sewer: Septic Tank
- Water: Private Well, Well
- Utilities for property: Electricity Connected, See Remarks
Community & neighborhood
Community
- Community features: Low Maintenance Lifestyle
Location
- Region: Martinsville
- Subdivision: Adams
HOA & financial
HOA
- Has HOA: Yes
- HOA fee: $300 annually
- Amenities included: Maintenance
- Services included: Association Home Owners, Maintenance
Price history
| Date | Event | Price |
|---|---|---|
| 8/16/2024 | Sold | $382,000-3.3%$253/sqft |
Source: | ||
| 7/4/2024 | Pending sale | $395,000$261/sqft |
Source: | ||
| 6/24/2024 | Listed for sale | $395,000+139.4%$261/sqft |
Source: | ||
| 10/9/2013 | Sold | $165,000$109/sqft |
Source: | ||
Public tax history
| Year | Property taxes | Tax assessment |
|---|---|---|
| 2024 | $1,366 +9.6% | $270,500 -1.6% |
| 2023 | $1,246 +41.2% | $275,000 +4.5% |
| 2022 | $883 +13% | $263,200 +29.2% |
Find assessor info on the county website
Neighborhood: 46151
Nearby schools
GreatSchools rating
- 7/10Green Township Elementary SchoolGrades: PK-4Distance: 2 mi
- 7/10John R. Wooden Middle SchoolGrades: 6-8Distance: 6.2 mi
- 4/10Martinsville High SchoolGrades: 9-12Distance: 5.7 mi
Schools provided by the listing agent
- Elementary: Green Township Elementary School
- High: Martinsville High School
Source: MIBOR as distributed by MLS GRID. This data may not be complete. We recommend contacting the local school district to confirm school assignments for this home.
Get a cash offer in 3 minutes
Find out how much your home could sell for in as little as 3 minutes with a no-obligation cash offer.
Estimated market value
$401,400
Get a cash offer in 3 minutes
Find out how much your home could sell for in as little as 3 minutes with a no-obligation cash offer.
Estimated market value
$401,400
