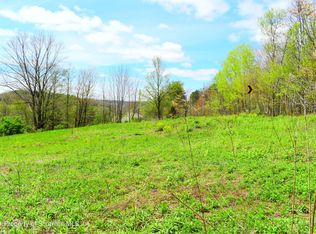Sold for $433,000
$433,000
3511 Liberty Park Rd, Hallstead, PA 18822
3beds
2,192sqft
Residential, Single Family Residence
Built in 1994
9.04 Acres Lot
$436,400 Zestimate®
$198/sqft
$2,531 Estimated rent
Home value
$436,400
Estimated sales range
Not available
$2,531/mo
Zestimate® history
Loading...
Owner options
Explore your selling options
What's special
Nestled on over 9 acres of mostly wooded land, this exceptional property offers a rare blend of privacy, quality craftsmanship, and modern comfort. From the moment you arrive, you'll be captivated by the professionally built Brick with Stone House, featuring a welcoming stamped concrete sidewalks & patio perfect for outdoor relaxation and entertaining. Step inside to discover a home meticulously maintained and thoughtfully updated. The heart of the home boasts a custom-made kitchen, featuring beautiful red oak cabinetry, complemented by gleaming cherry and red oak floors that flow throughout the main living areas. Enjoy the luxury of 3 bedrooms & 2 1/2 brand new bathrooms & a custom laundry room with a convenient pocket door. The inviting peaceful family room and Library located in the finished lower level has new carpet that offers a cozy retreat with a fireplace as its centerpiece. A gorgeous circular stone staircase adds a touch of elegance as it gracefully leads you to the main floor. Beyond the main residence, discover a haven of outdoor amenities. Relax and rejuvenate in the outdoor sauna, cultivate your green thumb in the greenhouse, or gather around the fire pit for memorable evenings under the stars. The property features added fruit trees and thoughtful landscaping, enhancing its natural beauty. For the hobbyist or those needing extra space, there's a two-car detached heated garage currently a Wood working shop with the potential for a mother-in-law suite above, offering flexible living arrangements. Peace of mind comes standard with a whole house generator, updated electrical, septic, and a brand new roof and gutters.Heating is efficient and cost-effective with an outdoor wood furnace or hot water baseboard. Property has quality custom woodwork throughout, a testament to its enduring construction. Located just minutes away from I-81, This remarkable property has been refurbished and is move in ready with $100,000+ of renovations, OGM do not convey
Zillow last checked: 8 hours ago
Listing updated: October 22, 2025 at 10:48am
Listed by:
Alan and Angie Hall Team,
Howard Hanna Real Estate
Bought with:
Alan and Angie Hall Team, RS319780
Howard Hanna Real Estate
Source: GSBR,MLS#: SC252076
Facts & features
Interior
Bedrooms & bathrooms
- Bedrooms: 3
- Bathrooms: 3
- Full bathrooms: 2
- 1/2 bathrooms: 1
Primary bedroom
- Area: 154 Square Feet
- Dimensions: 14 x 11
Bedroom 2
- Area: 99 Square Feet
- Dimensions: 11 x 9
Bedroom 3
- Area: 108 Square Feet
- Dimensions: 12 x 9
Primary bathroom
- Area: 40 Square Feet
- Dimensions: 8 x 5
Bathroom 2
- Area: 56 Square Feet
- Dimensions: 8 x 7
Bathroom 3
- Area: 30 Square Feet
- Dimensions: 6 x 5
Dining room
- Area: 198 Square Feet
- Dimensions: 18 x 11
Family room
- Description: Finished With Fireplace
- Area: 819 Square Feet
- Dimensions: 39 x 21
Foyer
- Area: 102 Square Feet
- Dimensions: 12 x 8.5
Kitchen
- Area: 165 Square Feet
- Dimensions: 15 x 11
Heating
- Baseboard, Wood, Oil, Hot Water, Fireplace(s)
Cooling
- Other
Appliances
- Included: None
- Laundry: Main Level
Features
- Built-in Features, Natural Woodwork
- Flooring: Carpet, Tile, Wood
- Windows: Insulated Windows
- Basement: Finished,Walk-Out Access,Full
- Attic: Crawl Opening
- Number of fireplaces: 1
- Fireplace features: Family Room, Wood Burning, Stone, Masonry
Interior area
- Total structure area: 2,192
- Total interior livable area: 2,192 sqft
- Finished area above ground: 1,152
- Finished area below ground: 1,040
Property
Parking
- Total spaces: 2
- Parking features: Driveway, Gravel, Garage
- Garage spaces: 2
- Has uncovered spaces: Yes
Features
- Levels: One
- Stories: 1
- Patio & porch: Patio
- Exterior features: Fire Pit, Garden
Lot
- Size: 9.04 Acres
- Features: Back Yard, Wooded, Sloped Up, Secluded, Many Trees, Landscaped
Details
- Additional structures: Garage(s), Shed(s), Other
- Parcel number: 049.001,059.00,000
- Zoning: R1
- Other equipment: Generator
Construction
Type & style
- Home type: SingleFamily
- Architectural style: Ranch
- Property subtype: Residential, Single Family Residence
Materials
- Stone
- Foundation: Concrete Perimeter
- Roof: Shingle
Condition
- New construction: No
- Year built: 1994
Utilities & green energy
- Electric: 200+ Amp Service, Circuit Breakers
- Sewer: Mound Septic, Septic Tank
- Water: Well
- Utilities for property: Electricity Connected
Community & neighborhood
Security
- Security features: Smoke Detector(s)
Location
- Region: Hallstead
Other
Other facts
- Listing terms: Cash,VA Loan,FHA,Conventional
- Road surface type: Paved
Price history
| Date | Event | Price |
|---|---|---|
| 10/22/2025 | Sold | $433,000-1.6%$198/sqft |
Source: | ||
| 10/5/2025 | Pending sale | $439,900$201/sqft |
Source: | ||
| 8/23/2025 | Price change | $439,900-4.3%$201/sqft |
Source: | ||
| 7/20/2025 | Price change | $459,900-3.2%$210/sqft |
Source: | ||
| 6/7/2025 | Price change | $474,900-4.1%$217/sqft |
Source: | ||
Public tax history
| Year | Property taxes | Tax assessment |
|---|---|---|
| 2025 | $3,824 +7.7% | $48,900 |
| 2024 | $3,551 +4.8% | $48,900 |
| 2023 | $3,389 | $48,900 |
Find assessor info on the county website
Neighborhood: 18822
Nearby schools
GreatSchools rating
- 6/10Choconut Valley El SchoolGrades: K-6Distance: 11.8 mi
- 7/10Montrose Area Junior-Senior High SchoolGrades: 7-12Distance: 8 mi
Get pre-qualified for a loan
At Zillow Home Loans, we can pre-qualify you in as little as 5 minutes with no impact to your credit score.An equal housing lender. NMLS #10287.
