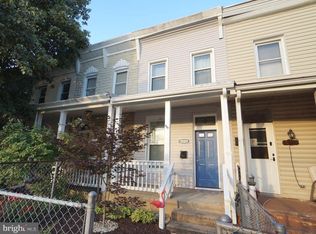Sold for $284,000
$284,000
3511 Keswick Rd, Baltimore, MD 21211
2beds
1,110sqft
Townhouse
Built in 1900
-- sqft lot
$280,600 Zestimate®
$256/sqft
$2,259 Estimated rent
Home value
$280,600
$241,000 - $325,000
$2,259/mo
Zestimate® history
Loading...
Owner options
Explore your selling options
What's special
This stunning home is back on the market after the previous buyers got cold feet—now’s your second chance! Don’t miss this renewed opportunity to make it yours; schedule your showing today before it’s gone again! Welcome home to this beautifully renovated 2-bedroom, 1.5-bathroom row home in the heart of Hampden! This charming home seamlessly blends modern updates with classic Baltimore charm. Step inside to find hardwood floors throughout the main level and an open, sun-filled living space. The updated kitchen features stainless steel appliances and a sliding glass door that leads to the spacious back deck, bringing in tons of natural light. A convenient half bath and a laundry room off the kitchen add to the home's functionality. Upstairs, you'll find new carpet throughout, two bedrooms, and a full bathroom with a skylight that enhances the home's bright and airy feel. The standout feature? The oversized attached garage! This rare find in Hampden provides ample storage space while still accommodating parking. The garage opens into a full basement, offering even more possibilities. The sellers have meticulously maintained this home over the years, with updates including a heat pump, high-efficiency water heater, 200-amp electric service upgrade, and a freshly coated roof (February 2025). Enjoy outdoor living with a charming fenced-in front yard and patio, perfect for a small garden or enjoying your morning coffee. Just steps away from Hampden’s vibrant shops, restaurants, and parks, this home offers the perfect mix of city living and neighborhood charm. Don’t miss out on this move-in-ready gem—schedule your showing today!
Zillow last checked: 8 hours ago
Listing updated: July 07, 2025 at 07:24am
Listed by:
Mike Frank 410-324-6883,
EXP Realty, LLC,
Listing Team: Frank Oliver Collective At Exp Realty
Bought with:
Andrew Frank, 666583
Hubble Bisbee Christie's International Real Estate
Source: Bright MLS,MLS#: MDBA2160492
Facts & features
Interior
Bedrooms & bathrooms
- Bedrooms: 2
- Bathrooms: 2
- Full bathrooms: 1
- 1/2 bathrooms: 1
- Main level bathrooms: 1
Bedroom 1
- Level: Upper
Bedroom 2
- Level: Upper
Dining room
- Level: Main
Half bath
- Level: Main
Kitchen
- Level: Main
Living room
- Level: Main
Heating
- Heat Pump, Natural Gas
Cooling
- Central Air, Electric
Appliances
- Included: Stainless Steel Appliance(s), Washer, Dryer, Dishwasher, Refrigerator, Water Heater, Electric Water Heater
- Laundry: Main Level
Features
- Floor Plan - Traditional
- Flooring: Carpet, Wood, Tile/Brick
- Basement: Full,Interior Entry,Garage Access,Unfinished
- Has fireplace: No
Interior area
- Total structure area: 1,400
- Total interior livable area: 1,110 sqft
- Finished area above ground: 960
- Finished area below ground: 150
Property
Parking
- Total spaces: 1
- Parking features: Garage Faces Rear, Garage Door Opener, Attached
- Attached garage spaces: 1
Accessibility
- Accessibility features: None
Features
- Levels: Three
- Stories: 3
- Patio & porch: Deck, Porch
- Pool features: None
- Fencing: Full
Lot
- Features: Front Yard
Details
- Additional structures: Above Grade, Below Grade
- Parcel number: 0313143671 030
- Zoning: C-1
- Special conditions: Standard
Construction
Type & style
- Home type: Townhouse
- Architectural style: Colonial
- Property subtype: Townhouse
Materials
- Brick
- Foundation: Brick/Mortar
- Roof: Rubber
Condition
- Excellent
- New construction: No
- Year built: 1900
Utilities & green energy
- Electric: 200+ Amp Service
- Sewer: Public Sewer
- Water: Public
Community & neighborhood
Location
- Region: Baltimore
- Subdivision: Hampden Historic District
- Municipality: Baltimore City
Other
Other facts
- Listing agreement: Exclusive Agency
- Ownership: Fee Simple
Price history
| Date | Event | Price |
|---|---|---|
| 6/23/2025 | Sold | $284,000-2.1%$256/sqft |
Source: | ||
| 5/1/2025 | Pending sale | $289,999$261/sqft |
Source: | ||
| 4/15/2025 | Listed for sale | $289,999$261/sqft |
Source: | ||
| 4/3/2025 | Pending sale | $289,999$261/sqft |
Source: | ||
| 3/27/2025 | Listed for sale | $289,999+38.4%$261/sqft |
Source: | ||
Public tax history
| Year | Property taxes | Tax assessment |
|---|---|---|
| 2025 | -- | $249,700 +4.4% |
| 2024 | $5,647 +4.6% | $239,267 +4.6% |
| 2023 | $5,400 +4.8% | $228,833 +4.8% |
Find assessor info on the county website
Neighborhood: Wyman Park
Nearby schools
GreatSchools rating
- 6/10Hampden Elementary/Middle SchoolGrades: PK-8Distance: 0.2 mi
- 3/10Academy For College And Career ExplorationGrades: 6-12Distance: 0.5 mi
- NAIndependence School Local IGrades: 9-12Distance: 0.5 mi
Schools provided by the listing agent
- District: Baltimore City Public Schools
Source: Bright MLS. This data may not be complete. We recommend contacting the local school district to confirm school assignments for this home.
Get a cash offer in 3 minutes
Find out how much your home could sell for in as little as 3 minutes with a no-obligation cash offer.
Estimated market value$280,600
Get a cash offer in 3 minutes
Find out how much your home could sell for in as little as 3 minutes with a no-obligation cash offer.
Estimated market value
$280,600
