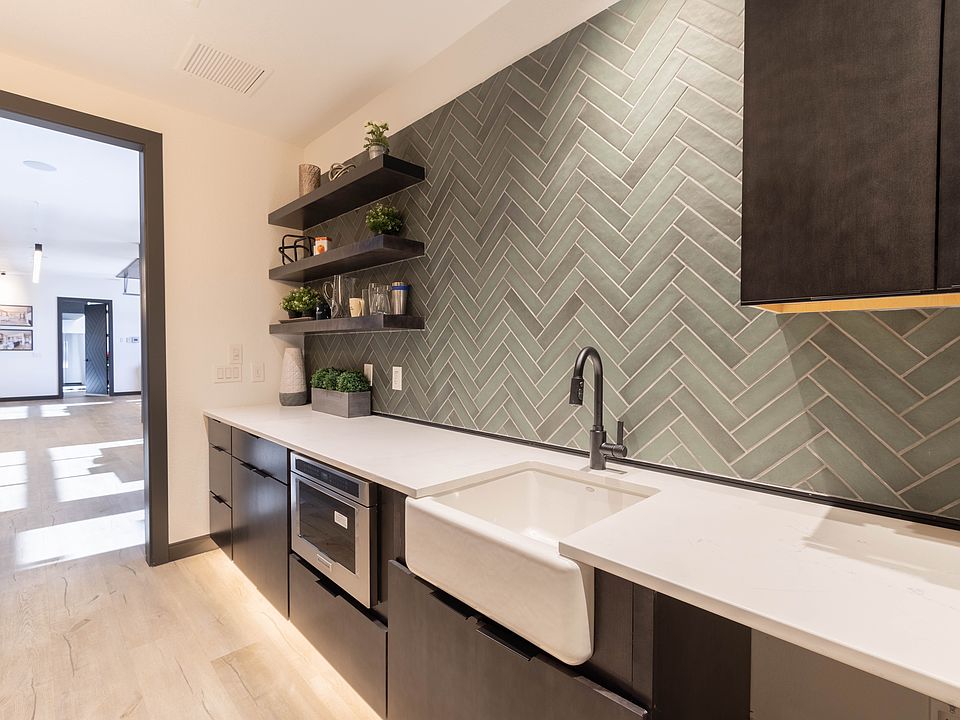Ready now! 276 plan in the new Preamble Collection at Greenways. Contemporary exterior. Covered front porch. 2 bedroom, 2 bathroom, 2 car attached garage home. Dramatic ceilings. Kitchen features white cabinets, sophisticated Terra Luna Quartz countertops, a pantry, and stainless steel appliances including a refrigerator. Stackable washer and dryer conveniently located next to the main level bedroom. Access the patio from the rear of the home. Upper level hosts a bedroom and full bath. Full yard landscaping with irrigation included. Blinds in bedrooms and baths. Home comes equipped with a heat pump for heating and cooling and a radon mitigation system. Seller incentives available.
New construction
Special offer
$382,865
3511 Greenways Main Blvd, Colorado Springs, CO 80922
2beds
786sqft
Single Family Residence
Built in 2025
2,400.16 Square Feet Lot
$-- Zestimate®
$487/sqft
$-- HOA
What's special
Covered front porchStackable washer and dryerStainless steel appliancesFull yard landscapingWhite cabinetsTerra luna quartz countertopsDramatic ceilings
Call: (719) 749-3783
- 177 days |
- 53 |
- 3 |
Zillow last checked: 7 hours ago
Listing updated: October 09, 2025 at 04:38am
Listed by:
Michael Tinlin 303-487-5477,
Classic Residential Services
Source: Pikes Peak MLS,MLS#: 9621349
Travel times
Schedule tour
Select your preferred tour type — either in-person or real-time video tour — then discuss available options with the builder representative you're connected with.
Facts & features
Interior
Bedrooms & bathrooms
- Bedrooms: 2
- Bathrooms: 2
- Full bathrooms: 2
Heating
- Heat Pump
Cooling
- See Prop Desc Remarks
Features
- Has basement: No
Interior area
- Total structure area: 786
- Total interior livable area: 786 sqft
- Finished area above ground: 786
- Finished area below ground: 0
Property
Parking
- Total spaces: 2
- Parking features: Attached
- Attached garage spaces: 2
Features
- Levels: Two
- Stories: 2
Lot
- Size: 2,400.16 Square Feet
- Features: See Remarks, Landscaped
Construction
Type & style
- Home type: SingleFamily
- Property subtype: Single Family Residence
Materials
- Fiber Cement, Stucco, Framed on Lot, Frame
- Foundation: Crawl Space
- Roof: Composite Shingle
Condition
- New Construction
- New construction: Yes
- Year built: 2025
Details
- Builder model: 276-A
- Builder name: Classic Homes
Utilities & green energy
- Water: Municipal
- Utilities for property: Cable Available, Electricity Connected
Community & HOA
Community
- Subdivision: Greenways at Sand Creek
Location
- Region: Colorado Springs
Financial & listing details
- Price per square foot: $487/sqft
- Annual tax amount: $10
- Date on market: 4/16/2025
- Listing terms: Cash,Conventional,FHA,VA Loan
- Electric utility on property: Yes
About the community
Baseball
Centrally located within close proximity to First & Main and the Powers Corridor offering convenient access to employment, shopping, recreation and an expansive community park with hammock garden, play area and pond. The Community features a selection of ranch-style homes from our Preamble Collection, Classic Collection, Midtown and ADU's from our new Portrait Collection.
Parade of Homes Incentive!
MIDTOWN, PORTRAIT and PREAMBLE COLLECTIONS: $25,000 Parade of Homes Discount! Plus… + 10% Classic Cash Back on Design Studio upgrades + 50% Off Lot Premiums!Source: Classic Homes
