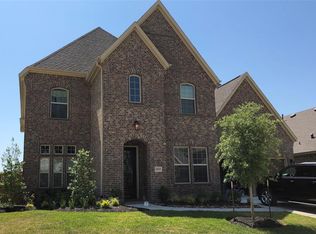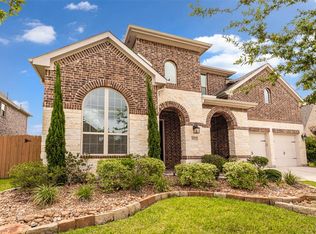Sold on 05/29/25
Price Unknown
3511 Gambel Dr, Spring, TX 77386
4beds
3,059sqft
SingleFamily
Built in 2017
8,184 Square Feet Lot
$553,700 Zestimate®
$--/sqft
$3,583 Estimated rent
Home value
$553,700
$520,000 - $592,000
$3,583/mo
Zestimate® history
Loading...
Owner options
Explore your selling options
What's special
3511 Gambel Dr, Spring, TX 77386 is a single family home that contains 3,059 sq ft and was built in 2017. It contains 4 bedrooms and 4 bathrooms.
The Zestimate for this house is $553,700. The Rent Zestimate for this home is $3,583/mo.
Facts & features
Interior
Bedrooms & bathrooms
- Bedrooms: 4
- Bathrooms: 4
- Full bathrooms: 3
- 1/2 bathrooms: 1
Heating
- Other, Gas
Cooling
- Central
Appliances
- Included: Dishwasher, Dryer, Garbage disposal, Microwave, Range / Oven, Refrigerator, Washer
Features
- Flooring: Tile, Carpet, Hardwood
- Basement: None
- Has fireplace: Yes
Interior area
- Total interior livable area: 3,059 sqft
Property
Parking
- Total spaces: 3
- Parking features: Garage - Attached
Features
- Exterior features: Stone, Brick
- Has spa: Yes
Lot
- Size: 8,184 sqft
Details
- Parcel number: 57110206200
Construction
Type & style
- Home type: SingleFamily
Materials
- brick
- Foundation: Slab
- Roof: Asphalt
Condition
- Year built: 2017
Community & neighborhood
Location
- Region: Spring
Price history
| Date | Event | Price |
|---|---|---|
| 5/29/2025 | Sold | -- |
Source: Agent Provided | ||
| 4/23/2025 | Pending sale | $545,000$178/sqft |
Source: | ||
| 4/16/2025 | Listed for sale | $545,000-6.8%$178/sqft |
Source: | ||
| 10/26/2024 | Listing removed | $585,000$191/sqft |
Source: | ||
| 10/2/2024 | Listed for sale | $585,000-1.8%$191/sqft |
Source: | ||
Public tax history
| Year | Property taxes | Tax assessment |
|---|---|---|
| 2025 | -- | $545,000 +1.2% |
| 2024 | $7,002 +11.8% | $538,780 +10% |
| 2023 | $6,260 | $489,800 +0.8% |
Find assessor info on the county website
Neighborhood: Harmony Springs
Nearby schools
GreatSchools rating
- 8/10Cox Intermediate SchoolGrades: 5-6Distance: 0.7 mi
- 7/10York Junior High SchoolGrades: 7-8Distance: 0.7 mi
- 8/10Grand Oaks High SchoolGrades: 9-12Distance: 1.6 mi
Get a cash offer in 3 minutes
Find out how much your home could sell for in as little as 3 minutes with a no-obligation cash offer.
Estimated market value
$553,700
Get a cash offer in 3 minutes
Find out how much your home could sell for in as little as 3 minutes with a no-obligation cash offer.
Estimated market value
$553,700

