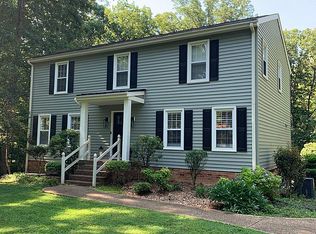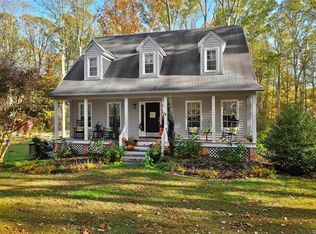Sold for $480,000
$480,000
3511 Fairfield Rd, Powhatan, VA 23139
3beds
2,244sqft
Single Family Residence
Built in 1976
1.27 Acres Lot
$488,100 Zestimate®
$214/sqft
$2,585 Estimated rent
Home value
$488,100
Estimated sales range
Not available
$2,585/mo
Zestimate® history
Loading...
Owner options
Explore your selling options
What's special
Timeless Ranch-Style Home in Quaint Fairlane Neighborhood. Nestled on a private wooded lot, this charming ranch-style home in the desirable Rocky Ford Road area offers classic appeal and modern convenience. With beautiful hardwood and heart pine floors, elegant moldings, and spacious rooms filled with character, this property is a rare find. Inside, you'll find a welcoming living room, dining room, den, and an expansive kitchen—ready for your personal updates. A laundry room with a half bath adds extra convenience, while a dedicated office features a handicap-accessible bath complete with a roll-in shower and grab bars. The primary suite boasts hardwood floors, a walk-in closet, and a remodeled en-suite bath. Additional bedrooms also feature hardwood floors and share a spacious hall bath with timeless tile and a double vanity. Step outside to enjoy the oversized screened porch, perfect for relaxing and overlooking the serene wooded lot. Additional highlights include a wheelchair ramp, attached garage, detached storage building, and established landscaping.
Located in a walkable neighborhood just minutes from the courthouse area, this home is near fantastic local amenities, including restaurants, a distillery, coffee shop, gift shop, butcher, YMCA, parks, and miles of scenic walking trails.
A truly special property—don’t miss the opportunity to make it yours!
Zillow last checked: 8 hours ago
Listing updated: May 16, 2025 at 05:25pm
Listed by:
Shelly Blair 804-305-9911,
Village Concepts Realty Group
Bought with:
Heather Nuckols, 0225182538
Fine Creek Realty
Source: CVRMLS,MLS#: 2508675 Originating MLS: Central Virginia Regional MLS
Originating MLS: Central Virginia Regional MLS
Facts & features
Interior
Bedrooms & bathrooms
- Bedrooms: 3
- Bathrooms: 4
- Full bathrooms: 3
- 1/2 bathrooms: 1
Other
- Description: Tub & Shower
- Level: First
Half bath
- Level: First
Heating
- Electric, Heat Pump
Cooling
- Central Air
Appliances
- Included: Electric Water Heater
- Laundry: Washer Hookup
Features
- Bedroom on Main Level, Dining Area, Bath in Primary Bedroom, Walk-In Closet(s)
- Flooring: Ceramic Tile, Laminate, Wood
- Basement: Crawl Space
- Attic: Pull Down Stairs
- Number of fireplaces: 1
- Fireplace features: Masonry
Interior area
- Total interior livable area: 2,244 sqft
- Finished area above ground: 2,244
- Finished area below ground: 0
Property
Parking
- Total spaces: 1
- Parking features: Attached, Garage
- Attached garage spaces: 1
Accessibility
- Accessibility features: Accessibility Features, Low Threshold Shower, Accessible Approach with Ramp
Features
- Levels: One
- Stories: 1
- Patio & porch: Screened
- Pool features: None
Lot
- Size: 1.27 Acres
- Features: Wooded
Details
- Parcel number: 039D1C3
- Zoning description: R-2
Construction
Type & style
- Home type: SingleFamily
- Architectural style: Ranch
- Property subtype: Single Family Residence
Materials
- Drywall, Frame, Vinyl Siding
- Roof: Composition
Condition
- Resale
- New construction: No
- Year built: 1976
Utilities & green energy
- Sewer: Septic Tank
- Water: Well
Community & neighborhood
Location
- Region: Powhatan
- Subdivision: Fairlane
Other
Other facts
- Ownership: Individuals
- Ownership type: Sole Proprietor
Price history
| Date | Event | Price |
|---|---|---|
| 5/16/2025 | Sold | $480,000-4%$214/sqft |
Source: | ||
| 4/9/2025 | Pending sale | $499,900$223/sqft |
Source: | ||
| 4/4/2025 | Listed for sale | $499,900$223/sqft |
Source: | ||
Public tax history
| Year | Property taxes | Tax assessment |
|---|---|---|
| 2023 | $2,464 +15% | $357,100 +28.3% |
| 2022 | $2,143 +1% | $278,300 +11.5% |
| 2021 | $2,121 | $249,500 |
Find assessor info on the county website
Neighborhood: 23139
Nearby schools
GreatSchools rating
- 7/10Powhatan Elementary SchoolGrades: PK-5Distance: 2.9 mi
- 5/10Powhatan Jr. High SchoolGrades: 6-8Distance: 3 mi
- 6/10Powhatan High SchoolGrades: 9-12Distance: 5 mi
Schools provided by the listing agent
- Elementary: Powhatan
- Middle: Powhatan
- High: Powhatan
Source: CVRMLS. This data may not be complete. We recommend contacting the local school district to confirm school assignments for this home.
Get a cash offer in 3 minutes
Find out how much your home could sell for in as little as 3 minutes with a no-obligation cash offer.
Estimated market value
$488,100

