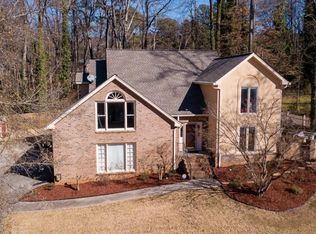Gorgeous Tudor-Style Traditional! Bright and Airy Interiors begin in an Inviting Entry Foyer, flanked by a Guest Bedroom or Flex Home Office. A Spacious Living Room extends into a Formal Dining Room with Chair Railing. Stainless Steel Appliances shine in the Bright, White, Eat-In Kitchen with Sun-Soaked Breakfast Room and Built-In Office Nook. Gather and entertain with ease in the Fireside Family Room with Tree-Lined Backyard Views. Upstairs, a tranquil Master Bedroom offers Private Ensuite with Dual Vanity and Walk-In Closet. Three Additional Bedrooms share a Hall Bathroom. Downstairs, an Unfinished Daylight Basement offers Storage and Easy Expansion Opportunity! A Large Rear Deck provides the perfect retreat for morning coffee. A Two-Car Garage completes this handsome home. STEPS to Evansdale Elementary and Minutes from Henderson Park, Lake Erin, and Shopping at Embry Village. Easy I-85 and I-285 Access to All of Intown Atlanta!
This property is off market, which means it's not currently listed for sale or rent on Zillow. This may be different from what's available on other websites or public sources.
