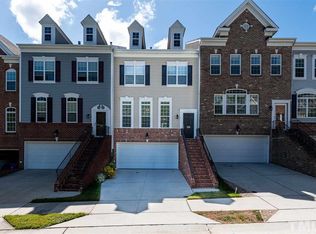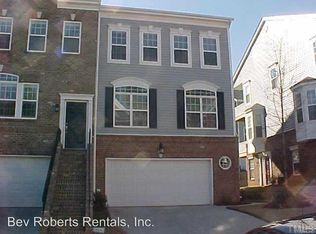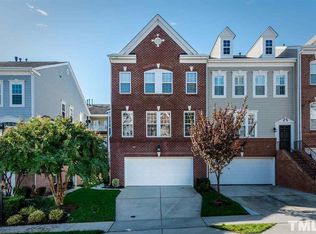Beautiful Bentley Ridge Town Home minutes from Downtown Raleigh! Upgrades include Plantation Shutters & Hardwoods throughout 2nd & 3rd Floor.Modern Kitchen w/ Island,Granite,SS Appls,Pantry,Tile BSplash &Flex Space.Dining opens to Covered Porch.Cozy Family Rm w/ Gas Log FP & Built Ins.Master Suite features His/Her WIn Closets, Private Covered Deck, Tiled Bath, Dual Vanity, Water Closet & Garden Tub.Mudroom & Spacious Bonus on Lower Level w/ Half Bath & Patio Access.2 Car Garage w/ Storage.Prime Location!
This property is off market, which means it's not currently listed for sale or rent on Zillow. This may be different from what's available on other websites or public sources.


