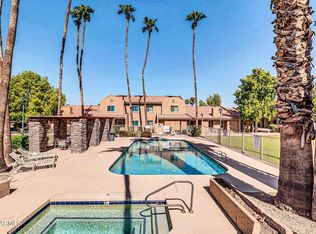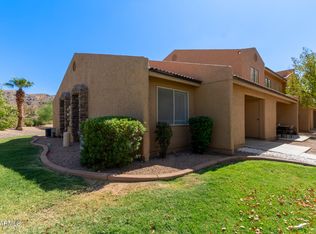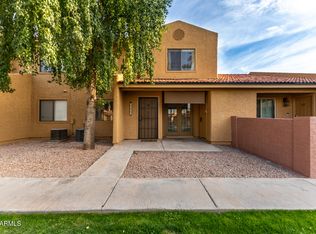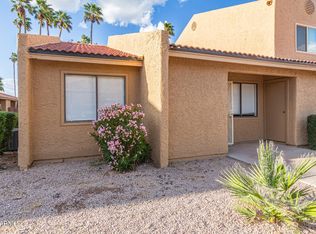Sold for $245,000
$245,000
3511 E Baseline Rd Unit 1243, Phoenix, AZ 85042
2beds
2baths
889sqft
Townhouse
Built in 1986
521 Square Feet Lot
$240,600 Zestimate®
$276/sqft
$1,581 Estimated rent
Home value
$240,600
$219,000 - $265,000
$1,581/mo
Zestimate® history
Loading...
Owner options
Explore your selling options
What's special
Discover this beautifully maintained 2-bedroom, 1.5-bathroom townhome featuring modern upgrades & thoughtful design. W/new flooring and paint in 2019, an AC unit just 2 years old, & all-new plumbing & water heater installed in 2020, this home is move-in ready. The main level offers a bright, layout w/a spacious living room, dining area, & a modern kitchen boasting quartz countertops, a deep sink, and 2-inch faux wood blinds for added style. The convenience of a half bath w/a connected laundry room rounds out the downstairs. Upstairs, you'll find two generously sized bedrooms and a full bathroom. The primary bedroom features a walk-in closet. This townhome blends comfort, style, and functionality, making it the perfect place to call home. HOA covers water, sewer & trash.
Zillow last checked: 8 hours ago
Listing updated: August 27, 2025 at 04:20pm
Listed by:
Hillary Key 623-556-3491,
A.Z. & Associates
Bought with:
M Claire Gladstein, SA574603000
Jason Mitchell Real Estate
Source: ARMLS,MLS#: 6801319

Facts & features
Interior
Bedrooms & bathrooms
- Bedrooms: 2
- Bathrooms: 2
Heating
- Electric
Cooling
- Central Air
Features
- High Speed Internet, Granite Counters, Upstairs, Eat-in Kitchen, Breakfast Bar, Pantry
- Flooring: Vinyl, Tile
- Windows: Low Emissivity Windows, Double Pane Windows
- Has basement: No
Interior area
- Total structure area: 889
- Total interior livable area: 889 sqft
Property
Parking
- Total spaces: 1
- Parking features: Common
- Carport spaces: 1
Features
- Stories: 2
- Patio & porch: Patio
- Exterior features: Storage
- Pool features: None
- Spa features: None
- Fencing: None
Lot
- Size: 521 sqft
- Features: Desert Back, Desert Front
Details
- Parcel number: 30123670
Construction
Type & style
- Home type: Townhouse
- Property subtype: Townhouse
- Attached to another structure: Yes
Materials
- Stucco, Wood Frame, Painted
- Roof: Tile
Condition
- Year built: 1986
Utilities & green energy
- Sewer: Public Sewer
- Water: City Water
Community & neighborhood
Community
- Community features: Community Spa, Community Spa Htd, Community Pool
Location
- Region: Phoenix
- Subdivision: SHADOW MOUNTAIN VILLAS CONDOMINIUM AMD
HOA & financial
HOA
- Has HOA: Yes
- HOA fee: $225 monthly
- Services included: Insurance, Sewer, Maintenance Grounds, Street Maint, Trash, Water, Roof Replacement, Maintenance Exterior
- Association name: Vision Community
- Association phone: 480-759-4945
Other
Other facts
- Listing terms: Cash,Conventional,FHA,VA Loan
- Ownership: Fee Simple
Price history
| Date | Event | Price |
|---|---|---|
| 4/30/2025 | Sold | $245,000-0.2%$276/sqft |
Source: | ||
| 3/10/2025 | Price change | $245,500-3%$276/sqft |
Source: | ||
| 1/8/2025 | Listed for sale | $253,000+110.8%$285/sqft |
Source: | ||
| 6/14/2019 | Sold | $120,000+4.3%$135/sqft |
Source: | ||
| 5/21/2019 | Pending sale | $115,000$129/sqft |
Source: Offerpad #5926896 Report a problem | ||
Public tax history
| Year | Property taxes | Tax assessment |
|---|---|---|
| 2025 | $709 +26.2% | $18,660 +66.2% |
| 2024 | $562 -1.8% | $11,230 +176.4% |
| 2023 | $572 -2.7% | $4,063 -63.8% |
Find assessor info on the county website
Neighborhood: South Mountain
Nearby schools
GreatSchools rating
- 7/10Cloves C Campbell Sr Elementary SchoolGrades: PK-8Distance: 1.2 mi
- 2/10South Mountain High SchoolGrades: 9-12Distance: 3.5 mi
Schools provided by the listing agent
- Elementary: Cloves C Campbell Sr Elementary School
- Middle: Cloves C Campbell Sr Elementary School
- High: South Mountain High School
- District: Roosevelt Elementary District
Source: ARMLS. This data may not be complete. We recommend contacting the local school district to confirm school assignments for this home.
Get a cash offer in 3 minutes
Find out how much your home could sell for in as little as 3 minutes with a no-obligation cash offer.
Estimated market value$240,600
Get a cash offer in 3 minutes
Find out how much your home could sell for in as little as 3 minutes with a no-obligation cash offer.
Estimated market value
$240,600



