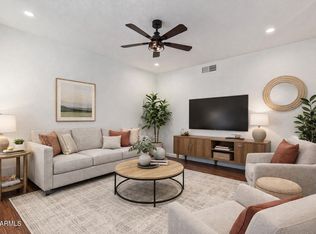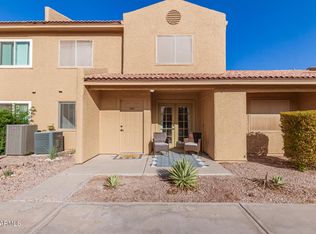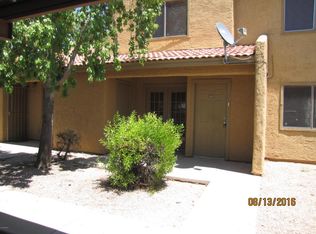Sold for $229,999
$229,999
3511 E Baseline Rd Unit 1210, Phoenix, AZ 85042
2beds
2baths
889sqft
Townhouse
Built in 1986
581 Square Feet Lot
$229,100 Zestimate®
$259/sqft
$1,526 Estimated rent
Home value
$229,100
$208,000 - $250,000
$1,526/mo
Zestimate® history
Loading...
Owner options
Explore your selling options
What's special
A charming 2 bed, 1.5 bath townhome in Shadow Mountain Villas is now for sale! Discover a quaint living area w/durable tile flooring & neutral palette, as well as an eat-in kitchen equipped w/ample cabinetry, granite counters, built-in appliances, and patio access w/elegant French doors. Cozy bedrooms w/soft carpet promise you and your loved ones a good night's sleep, and one of them even boasts a walk-in closet! Enjoy assigned carport parking and access to a sparkling blue pool perfect for the warm summer days! Excellent location close to various restaurants, shopping spots, and more! What are you waiting for? Don't miss out!
Zillow last checked: 8 hours ago
Listing updated: December 02, 2025 at 10:41am
Listed by:
James Melendy 480-466-1949,
Keller Williams Northeast Realty
Bought with:
Brian Ajanel, SA648781000
Realty ONE Group
Source: ARMLS,MLS#: 6916036

Facts & features
Interior
Bedrooms & bathrooms
- Bedrooms: 2
- Bathrooms: 2
Heating
- Electric
Cooling
- Central Air, Ceiling Fan(s)
Features
- High Speed Internet, Granite Counters, Eat-in Kitchen
- Flooring: Carpet, Tile
- Windows: Double Pane Windows
- Has basement: No
- Common walls with other units/homes: Two Common Walls
Interior area
- Total structure area: 889
- Total interior livable area: 889 sqft
Property
Parking
- Total spaces: 1
- Parking features: Assigned
- Carport spaces: 1
Features
- Stories: 2
- Patio & porch: Covered
- Spa features: None
- Fencing: None
Lot
- Size: 581 sqft
- Features: Gravel/Stone Front
Details
- Parcel number: 30123637
Construction
Type & style
- Home type: Townhouse
- Architectural style: Contemporary
- Property subtype: Townhouse
- Attached to another structure: Yes
Materials
- Stucco, Wood Frame, Painted
- Roof: Tile
Condition
- Year built: 1986
Utilities & green energy
- Sewer: Public Sewer
- Water: City Water
Community & neighborhood
Community
- Community features: Community Spa, Biking/Walking Path, Fitness Center
Location
- Region: Phoenix
- Subdivision: SHADOW MOUNTAIN VILLAS CONDOMINIUM AMD
HOA & financial
HOA
- Has HOA: Yes
- HOA fee: $225 monthly
- Services included: Roof Repair, Insurance, Sewer, Maintenance Grounds, Street Maint, Front Yard Maint, Trash, Water, Roof Replacement, Maintenance Exterior
- Association name: Shadow Mountain
- Association phone: 480-759-4945
Other
Other facts
- Listing terms: Cash,Conventional,1031 Exchange,VA Loan
- Ownership: Fee Simple
Price history
| Date | Event | Price |
|---|---|---|
| 10/10/2025 | Sold | $229,999$259/sqft |
Source: | ||
| 9/6/2025 | Listed for sale | $229,999-2.1%$259/sqft |
Source: | ||
| 8/5/2025 | Listing removed | $234,999$264/sqft |
Source: | ||
| 7/23/2025 | Price change | $234,999-2.1%$264/sqft |
Source: | ||
| 6/18/2025 | Price change | $239,999-2.7%$270/sqft |
Source: | ||
Public tax history
| Year | Property taxes | Tax assessment |
|---|---|---|
| 2025 | $709 +2.6% | $18,660 -5.6% |
| 2024 | $691 +2.9% | $19,770 +363.4% |
| 2023 | $671 +2% | $4,266 -62% |
Find assessor info on the county website
Neighborhood: South Mountain
Nearby schools
GreatSchools rating
- 7/10Cloves C Campbell Sr Elementary SchoolGrades: PK-8Distance: 1.2 mi
- 2/10South Mountain High SchoolGrades: 9-12Distance: 3.5 mi
Schools provided by the listing agent
- Elementary: Cloves C Campbell Sr Elementary School
- Middle: Cloves C Campbell Sr Elementary School
- High: South Mountain High School
- District: Roosevelt Elementary District
Source: ARMLS. This data may not be complete. We recommend contacting the local school district to confirm school assignments for this home.
Get a cash offer in 3 minutes
Find out how much your home could sell for in as little as 3 minutes with a no-obligation cash offer.
Estimated market value$229,100
Get a cash offer in 3 minutes
Find out how much your home could sell for in as little as 3 minutes with a no-obligation cash offer.
Estimated market value
$229,100


