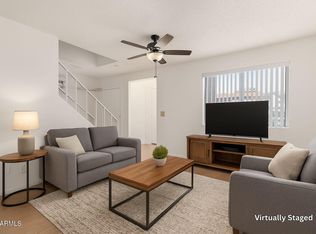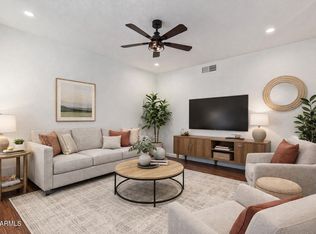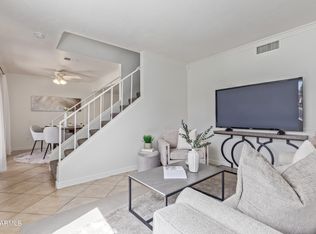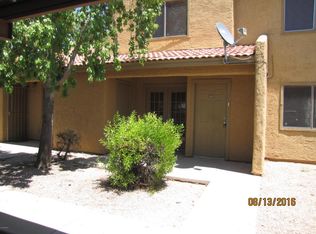Sold for $256,500
$256,500
3511 E Baseline Rd Unit 1206, Phoenix, AZ 85042
2beds
2baths
881sqft
Townhouse
Built in 1986
582 Square Feet Lot
$253,400 Zestimate®
$291/sqft
$1,522 Estimated rent
Home value
$253,400
$231,000 - $279,000
$1,522/mo
Zestimate® history
Loading...
Owner options
Explore your selling options
What's special
Start living in this inviting townhome that has completely new plumbing! No need to worry about this home! Step inside to wood-look floors and a bright living room perfect for relaxing. The stylish kitchen boasts stainless steel appliances, crisp white cabinetry, butcher block counters, recessed lighting, and a peninsula with pendant lights over the breakfast bar. Get a good night's sleep in the main bedroom offers a peaceful retreat with a walk-in closet. Enjoy scenic mountain views from your patio, adding to the home's charm. Conveniently located just minutes from Raven Golf Club, dining, shopping, and more! Don't miss this incredible opportunity!
Zillow last checked: 8 hours ago
Listing updated: June 23, 2025 at 01:33pm
Listed by:
Adam Gillick 480-432-7049,
My Home Group Real Estate
Bought with:
Tomyal Emptage, BR103191000
Brokers Hub Realty, LLC
Megan Olson, SA697036000
Brokers Hub Realty, LLC
Source: ARMLS,MLS#: 6814258

Facts & features
Interior
Bedrooms & bathrooms
- Bedrooms: 2
- Bathrooms: 2
Heating
- Electric
Cooling
- Central Air, Ceiling Fan(s)
Features
- High Speed Internet, Upstairs, Eat-in Kitchen, Breakfast Bar, Pantry
- Flooring: Vinyl
- Windows: Double Pane Windows
- Has basement: No
- Common walls with other units/homes: Three Common Walls
Interior area
- Total structure area: 881
- Total interior livable area: 881 sqft
Property
Parking
- Total spaces: 1
- Parking features: Unassigned
- Carport spaces: 1
Features
- Stories: 2
- Patio & porch: Patio
- Pool features: None
- Spa features: None
- Fencing: None
Lot
- Size: 582 sqft
- Features: Gravel/Stone Front
Details
- Parcel number: 30123633
Construction
Type & style
- Home type: Townhouse
- Architectural style: Contemporary
- Property subtype: Townhouse
- Attached to another structure: Yes
Materials
- Stucco, Wood Frame, Painted
- Roof: Tile
Condition
- Year built: 1986
Utilities & green energy
- Sewer: Public Sewer
- Water: City Water
Community & neighborhood
Community
- Community features: Community Spa, Community Pool, Biking/Walking Path
Location
- Region: Phoenix
- Subdivision: SHADOW MOUNTAIN VILLAS CONDOMINIUM AMD
HOA & financial
HOA
- Has HOA: Yes
- HOA fee: $255 monthly
- Services included: Roof Repair, Insurance, Sewer, Maintenance Grounds, Street Maint, Trash, Water, Roof Replacement
- Association name: ShadowMountainVillas
- Association phone: 480-644-9006
Other
Other facts
- Listing terms: Cash,Conventional,VA Loan
- Ownership: Fee Simple
Price history
| Date | Event | Price |
|---|---|---|
| 6/23/2025 | Sold | $256,500-1.3%$291/sqft |
Source: | ||
| 5/31/2025 | Pending sale | $259,900$295/sqft |
Source: | ||
| 4/10/2025 | Price change | $259,900-1.6%$295/sqft |
Source: | ||
| 3/21/2025 | Price change | $264,000-2%$300/sqft |
Source: | ||
| 2/13/2025 | Price change | $269,500-2%$306/sqft |
Source: | ||
Public tax history
| Year | Property taxes | Tax assessment |
|---|---|---|
| 2025 | $1,192 +92.4% | $18,580 -5.7% |
| 2024 | $619 +3.1% | $19,700 +361.8% |
| 2023 | $601 +2.1% | $4,266 -61.9% |
Find assessor info on the county website
Neighborhood: South Mountain
Nearby schools
GreatSchools rating
- 7/10Cloves C Campbell Sr Elementary SchoolGrades: PK-8Distance: 1.2 mi
- 2/10South Mountain High SchoolGrades: 9-12Distance: 3.5 mi
Schools provided by the listing agent
- Elementary: Cloves C Campbell Sr Elementary School
- Middle: Cloves C Campbell Sr Elementary School
- High: South Mountain High School
- District: Roosevelt Elementary District
Source: ARMLS. This data may not be complete. We recommend contacting the local school district to confirm school assignments for this home.
Get a cash offer in 3 minutes
Find out how much your home could sell for in as little as 3 minutes with a no-obligation cash offer.
Estimated market value$253,400
Get a cash offer in 3 minutes
Find out how much your home could sell for in as little as 3 minutes with a no-obligation cash offer.
Estimated market value
$253,400



